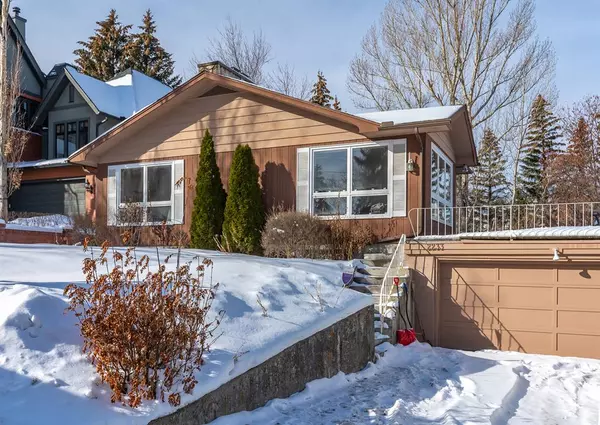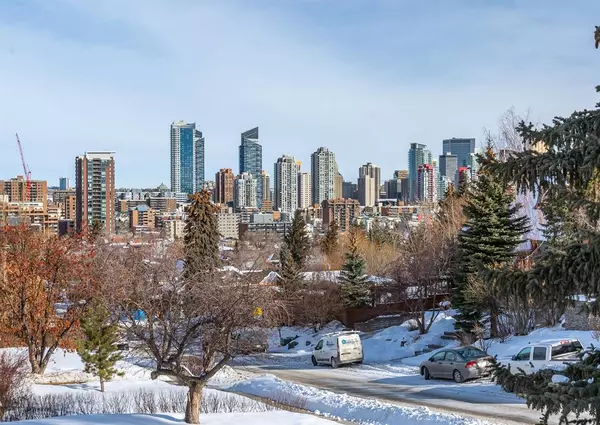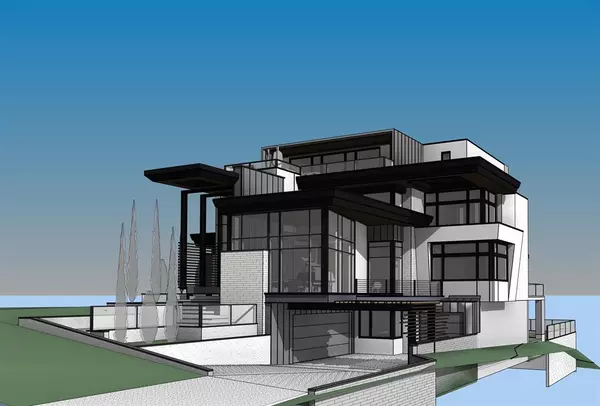For more information regarding the value of a property, please contact us for a free consultation.
2233 13 ST SW Calgary, AB T2T 3P8
Want to know what your home might be worth? Contact us for a FREE valuation!

Our team is ready to help you sell your home for the highest possible price ASAP
Key Details
Sold Price $1,350,000
Property Type Single Family Home
Sub Type Detached
Listing Status Sold
Purchase Type For Sale
Square Footage 1,451 sqft
Price per Sqft $930
Subdivision Upper Mount Royal
MLS® Listing ID A2029532
Sold Date 05/29/23
Style 4 Level Split
Bedrooms 4
Full Baths 2
Originating Board Calgary
Year Built 1956
Annual Tax Amount $6,892
Tax Year 2022
Lot Size 0.259 Acres
Acres 0.26
Property Description
ONCE IN A GENERATION OPPORTUNITY! AVAILABLE FOR SALE FOR THE FIRST TIME SINCE 1960! Fabulous Mount Royal property that offers more than 1/4 acre of land, with a full view of the downtown skyscrapers. To top it off, the home has rear-west exposure with mature trees, built in fire pit, and outfitted for a water fountain creating a beautiful backyard oasis! In Mount Royal, most houses boast about seeing just a corner of a single building; this property has the entire downtown skyline at your reach. This oversized lot is 66' x 173' and is ready to build your dream home in Calgary's most sought after and elite community. If you're not ready to build, but want to hold solid long-term real estate, the property in its current form is a beautiful character home with great charm and appeal suitable for any growing family. The options are endless with this amazing home in the heart of Mount Royal! Contact your favorite Realtor for access or site tour today!!! **SELLER HAS PLANS FOR FUTURE HOME SHOWN IN PICS**
Location
Province AB
County Calgary
Area Cal Zone Cc
Zoning DC (pre 1P2007)
Direction E
Rooms
Basement Finished, Full
Interior
Interior Features Breakfast Bar, Kitchen Island, Separate Entrance, Storage
Heating Forced Air, Natural Gas
Cooling None
Flooring Carpet, Linoleum
Fireplaces Number 1
Fireplaces Type Wood Burning
Appliance Built-In Oven, Dishwasher, Dryer, Electric Cooktop, Garage Control(s), Refrigerator, Washer
Laundry In Kitchen
Exterior
Parking Features Double Garage Attached, Driveway, Garage Door Opener, Garage Faces Front
Garage Spaces 2.0
Garage Description Double Garage Attached, Driveway, Garage Door Opener, Garage Faces Front
Fence Fenced
Community Features Park, Playground, Schools Nearby, Shopping Nearby
Roof Type Asphalt Shingle
Porch Deck
Lot Frontage 66.31
Total Parking Spaces 4
Building
Lot Description Back Yard, Landscaped, Rectangular Lot, Treed, Views
Foundation Poured Concrete
Architectural Style 4 Level Split
Level or Stories 4 Level Split
Structure Type Composite Siding,Wood Frame,Wood Siding
Others
Restrictions None Known
Tax ID 76663418
Ownership Private
Read Less



