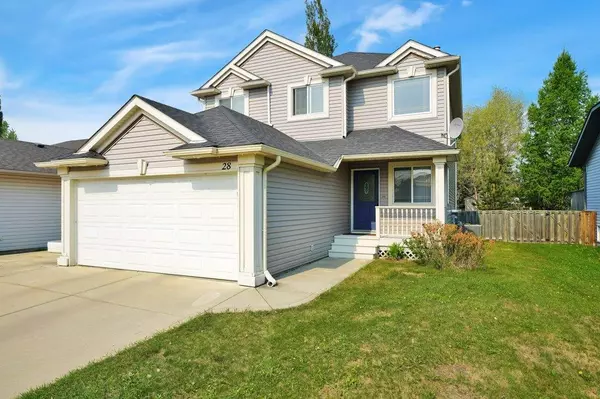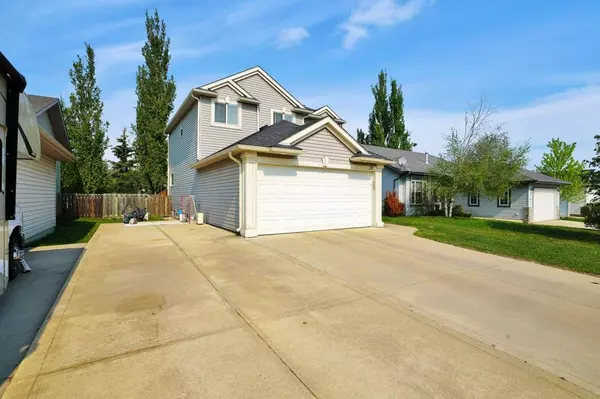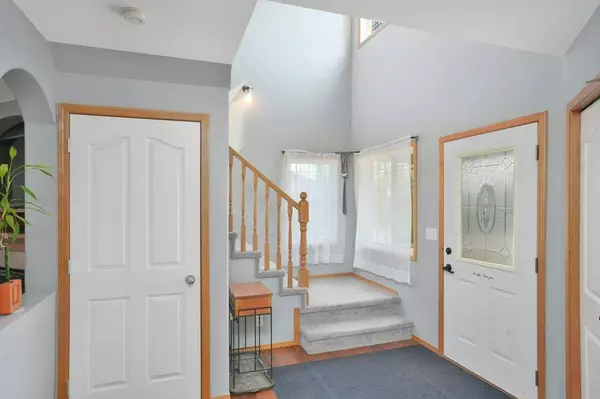For more information regarding the value of a property, please contact us for a free consultation.
28 Riviera DR Lacombe, AB T4L2H6
Want to know what your home might be worth? Contact us for a FREE valuation!

Our team is ready to help you sell your home for the highest possible price ASAP
Key Details
Sold Price $409,900
Property Type Single Family Home
Sub Type Detached
Listing Status Sold
Purchase Type For Sale
Square Footage 1,516 sqft
Price per Sqft $270
Subdivision Regency Park
MLS® Listing ID A2050009
Sold Date 05/29/23
Style 2 Storey
Bedrooms 4
Full Baths 2
Half Baths 1
Originating Board Central Alberta
Year Built 2000
Annual Tax Amount $3,854
Tax Year 2022
Lot Size 6,254 Sqft
Acres 0.14
Property Description
Classic and updated in a great neighbourhood: Welcome to 28 Riviera Drive! This pretty 2 storey home has seen a number of UPGRADES in the past few years. The elegant front entrance is spacious & GRAND with an open staircase to the second storey. The arched doorway leads to the open concept kitchen and living room. The spacious kitchen offers ample counter and storage space and features new countertops, a new granite sink, new kitchen taps, fresh paint and new stainless steel appliances. Tucked in the corner is a WALK THROUGH pantry leading to the handy main floor laundry; this is also your garage access. Off this roomy kitchen is sliding glass doors to the yard. A small pony wall gives some structure to the two spaces; the living room is flanked by big west facing windows and a cozy corner gas fireplace. There is a convenient 2 piece bath on the main. The pretty light filled staircase leads you to a lovely second storey. The master suite is massive with a walk in closet and a 3 piece bath with an updated tile shower! There are two additional good sized bedrooms and another updated 4 piece bath. The basement is fully developed with large windows and another good sized bedroom. The pretty treed yard features a HUGE west facing deck and a shed for storage. This home also has PAVED RV parking on the south side and a double attached garage. There is also A/C for those warm summer months! In the past few years this home has seen the following renovations: new paint, new carpet & laminate, stainless steel appliances, bathrooms updated, kitchen countertops, lights & tap as well as shingles and siding. With its wonderful location, great neighbourhood and lovely curb appeal, this home is a TEN!
Location
Province AB
County Lacombe
Zoning R1
Direction E
Rooms
Other Rooms 1
Basement Finished, Full
Interior
Interior Features Closet Organizers, Open Floorplan, Vinyl Windows
Heating Forced Air
Cooling Central Air
Flooring Carpet, Ceramic Tile, Laminate, Linoleum
Fireplaces Number 1
Fireplaces Type Gas
Appliance Dishwasher, Microwave, Refrigerator, Stove(s), Washer/Dryer
Laundry Laundry Room
Exterior
Parking Features Double Garage Attached
Garage Spaces 2.0
Garage Description Double Garage Attached
Fence Fenced
Community Features Park, Playground
Roof Type Asphalt Shingle
Porch Deck
Lot Frontage 58.0
Total Parking Spaces 2
Building
Lot Description Lawn, Landscaped, Rectangular Lot
Foundation Poured Concrete
Architectural Style 2 Storey
Level or Stories Two
Structure Type Wood Frame
Others
Restrictions None Known
Tax ID 79424541
Ownership Private
Read Less



