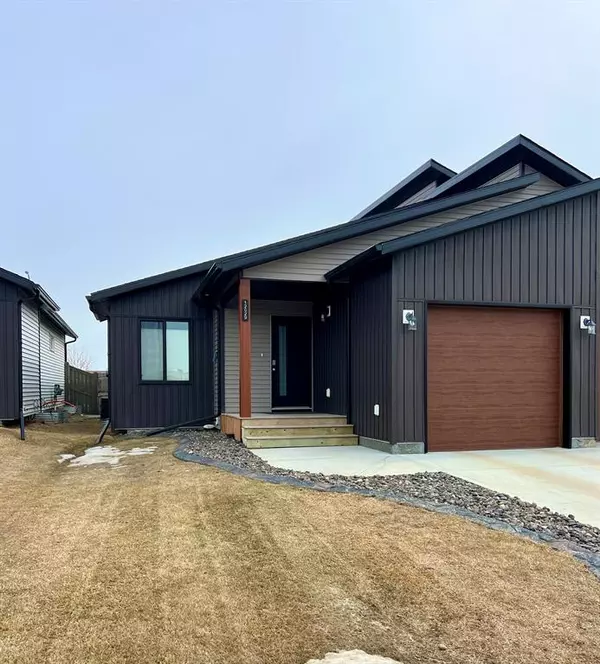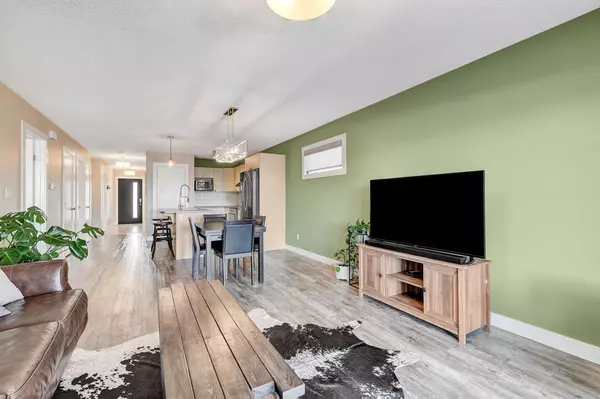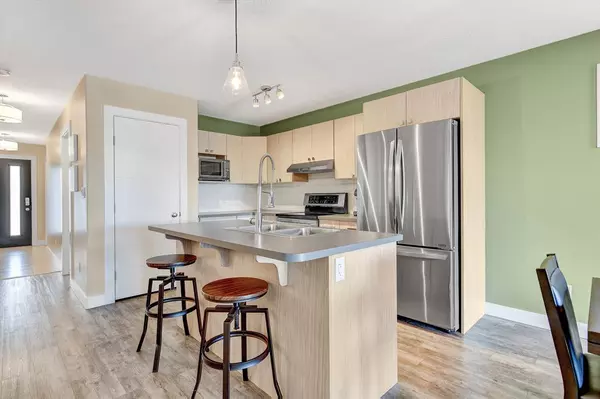For more information regarding the value of a property, please contact us for a free consultation.
12629 102A ST Grande Prairie, AB T8V 6S2
Want to know what your home might be worth? Contact us for a FREE valuation!

Our team is ready to help you sell your home for the highest possible price ASAP
Key Details
Sold Price $342,000
Property Type Single Family Home
Sub Type Semi Detached (Half Duplex)
Listing Status Sold
Purchase Type For Sale
Square Footage 954 sqft
Price per Sqft $358
Subdivision Northridge
MLS® Listing ID A2039744
Sold Date 05/29/23
Style Bungalow,Side by Side
Bedrooms 4
Full Baths 3
Originating Board Grande Prairie
Year Built 2017
Annual Tax Amount $3,817
Tax Year 2022
Lot Size 3,665 Sqft
Acres 0.08
Property Description
Modern finishings, open concept living & a single attached garage. This KCM built bungalow is sure to impress. The spacious tiled entry way leads you into your kitchen with large eat up island, pantry, tile backsplash & all stainless steel appliances. Vinyl plank lines the main area from the kitchen, thru to the dining room & into the living room. The master bedroom with a walk in closet/3 peice ensuite, a second bedroom & a full main bathroom complete the main floor. The basement is fully developed with a rec room, full bathroom, 2 big bedrooms & an oversized utility/storage room. Equipped with air conditioning for those hot summer days or enjoy them on your 12x14 deck with pergola that overlooks the fully fenced & landscaped backyard. Call today to view this basically brand new home! IMMEDIATE POSSESSION AVAILABLE!
Location
Province AB
County Grande Prairie
Zoning RS
Direction W
Rooms
Basement Finished, Full
Interior
Interior Features Closet Organizers, Kitchen Island, Laminate Counters, Open Floorplan, Storage, Sump Pump(s), Walk-In Closet(s)
Heating Forced Air, Natural Gas
Cooling Central Air
Flooring Carpet, Tile, Vinyl Plank
Appliance Dishwasher, Dryer, Electric Stove, Range Hood, Refrigerator, Washer
Laundry In Basement
Exterior
Garage Single Garage Attached
Garage Spaces 1.0
Garage Description Single Garage Attached
Fence Fenced
Community Features Schools Nearby, Shopping Nearby, Sidewalks, Street Lights
Roof Type Asphalt Shingle
Porch Deck
Lot Frontage 30.19
Exposure W
Total Parking Spaces 2
Building
Lot Description Back Yard, Landscaped
Foundation Poured Concrete
Architectural Style Bungalow, Side by Side
Level or Stories One
Structure Type Vinyl Siding,Wood Frame
Others
Restrictions None Known
Tax ID 75909636
Ownership Private
Read Less
GET MORE INFORMATION




