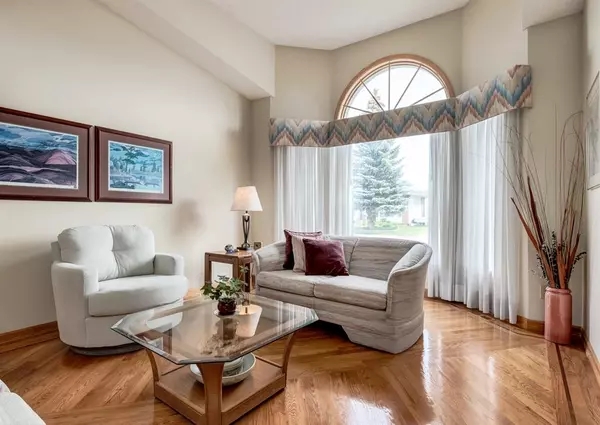For more information regarding the value of a property, please contact us for a free consultation.
72 Douglas Park Close SE Calgary, AB T2Z 2B2
Want to know what your home might be worth? Contact us for a FREE valuation!

Our team is ready to help you sell your home for the highest possible price ASAP
Key Details
Sold Price $715,000
Property Type Single Family Home
Sub Type Detached
Listing Status Sold
Purchase Type For Sale
Square Footage 2,337 sqft
Price per Sqft $305
Subdivision Douglasdale/Glen
MLS® Listing ID A2050286
Sold Date 05/28/23
Style 2 Storey Split
Bedrooms 4
Full Baths 3
Half Baths 1
Originating Board Calgary
Year Built 1988
Annual Tax Amount $3,278
Tax Year 2022
Lot Size 5,618 Sqft
Acres 0.13
Property Description
CONDITION, LOCATION, PRICE!
Don't miss this one. No trick photography, no exaggerations, this home is meticulously kept, and spotless. Full professional development and many upgrades including furnace, shingles, gorgeous expansive composite deck overlooking the beautifully landscaped sunny west back yard. Kitchen countertops, appliances (yes all including the washer and dryer), a beautiful sunroom addition, gleaming hardwood floors, all bathrooms (there are 3 full and one half), I could keep talking but “a picture tells a thousand words” have a look and be sure to scroll to the bottom for the floor plans. Located on a quiet children friendly inside circle, google map us and see. The Bow River with its spectacular park/pathway system, world class fishing biking, hiking, x-country skiing, community parks, top rated schools, super access to major traffic arteries, a golf course, boutique shops, major shopping centres, location location location. Cliché but true. Check the price and get advice but don't delay and miss out. Call your favorite agent right away.
Location
Province AB
County Calgary
Area Cal Zone Se
Zoning R-C1
Direction E
Rooms
Other Rooms 1
Basement Finished, Full
Interior
Interior Features Ceiling Fan(s), Jetted Tub, Kitchen Island
Heating Forced Air, Natural Gas
Cooling None
Flooring Carpet, Hardwood, Linoleum
Fireplaces Number 1
Fireplaces Type Gas
Appliance Dishwasher, Dryer, Garage Control(s), Refrigerator, Stove(s), Washer, Window Coverings
Laundry Main Level
Exterior
Parking Features Double Garage Attached
Garage Spaces 2.0
Garage Description Double Garage Attached
Fence Fenced
Community Features Golf
Roof Type Asphalt Shingle
Porch Deck
Lot Frontage 48.07
Total Parking Spaces 4
Building
Lot Description City Lot
Foundation Poured Concrete
Architectural Style 2 Storey Split
Level or Stories Two
Structure Type Vinyl Siding,Wood Frame
Others
Restrictions None Known
Tax ID 76843192
Ownership Private
Read Less



