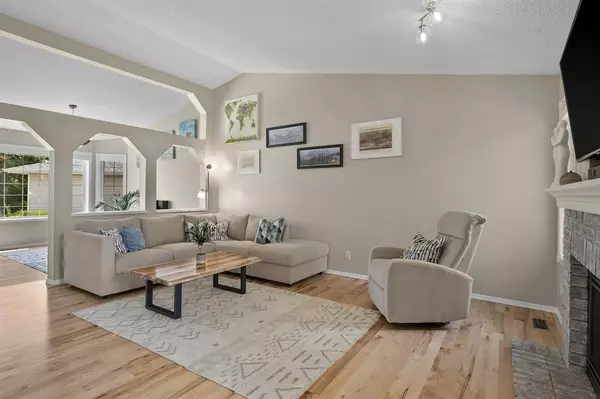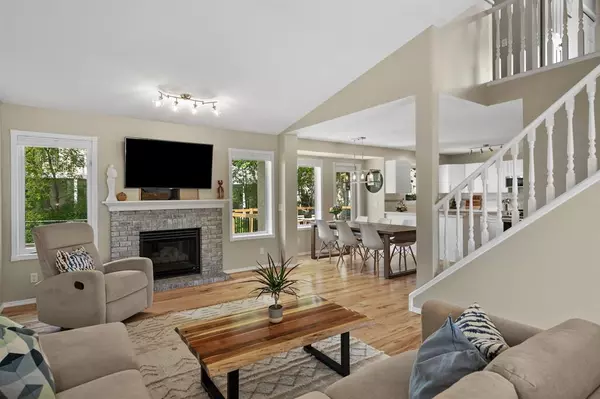For more information regarding the value of a property, please contact us for a free consultation.
74 Arbour Wood CRES NW Calgary, AB T3G 4C3
Want to know what your home might be worth? Contact us for a FREE valuation!

Our team is ready to help you sell your home for the highest possible price ASAP
Key Details
Sold Price $705,000
Property Type Single Family Home
Sub Type Detached
Listing Status Sold
Purchase Type For Sale
Square Footage 1,688 sqft
Price per Sqft $417
Subdivision Arbour Lake
MLS® Listing ID A2046294
Sold Date 05/28/23
Style 2 Storey
Bedrooms 5
Full Baths 3
Half Baths 1
HOA Fees $21/ann
HOA Y/N 1
Originating Board Calgary
Year Built 1995
Annual Tax Amount $3,503
Tax Year 2022
Lot Size 5,564 Sqft
Acres 0.13
Property Description
Stunning updated and sparkling clean home on sunny pie lot offers over 2500 sqft developed living space and park-like back yard. Home has been lovingly cared for and maintained (and it shows). Updates over the last 3 years include gleaming new imported "Sheoga" maple hardwood floors on main and upper floors, new deck, new quartz counters in the spacious kitchen, new humidifier, new washer, new dryer, new dishwasher, new stove, new toilets, new faucets, new paint and more. Located walking distance from lake and all the amazing facilities that have made Arbour Lake one of the most highly rated communities in the city year after year.
Location
Province AB
County Calgary
Area Cal Zone Nw
Zoning R-C2
Direction SE
Rooms
Other Rooms 1
Basement Finished, Full
Interior
Interior Features High Ceilings, Quartz Counters, See Remarks, Soaking Tub, Vaulted Ceiling(s), Walk-In Closet(s)
Heating Forced Air, Natural Gas
Cooling None
Flooring Hardwood
Fireplaces Number 1
Fireplaces Type Gas, Living Room, Mantle
Appliance Dishwasher, Dryer, Microwave Hood Fan, Refrigerator, Stove(s), Washer
Laundry Main Level
Exterior
Parking Features Double Garage Attached
Garage Spaces 2.0
Garage Description Double Garage Attached
Fence Fenced
Community Features Clubhouse, Fishing, Lake, Park, Playground, Schools Nearby, Shopping Nearby, Tennis Court(s)
Amenities Available Recreation Facilities
Roof Type Asphalt Shingle
Porch Deck
Lot Frontage 22.8
Exposure SE
Total Parking Spaces 4
Building
Lot Description Pie Shaped Lot
Foundation Poured Concrete
Architectural Style 2 Storey
Level or Stories Two
Structure Type Wood Frame
Others
Restrictions None Known
Tax ID 76367784
Ownership Private
Read Less



