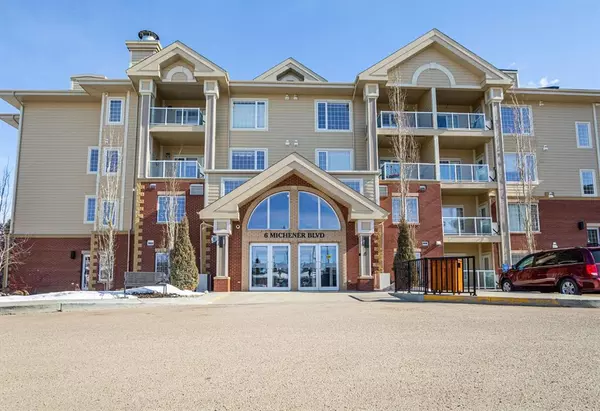For more information regarding the value of a property, please contact us for a free consultation.
6 Michener BLVD #217 Red Deer, AB T4P 0M6
Want to know what your home might be worth? Contact us for a FREE valuation!

Our team is ready to help you sell your home for the highest possible price ASAP
Key Details
Sold Price $214,000
Property Type Condo
Sub Type Apartment
Listing Status Sold
Purchase Type For Sale
Square Footage 707 sqft
Price per Sqft $302
Subdivision Michener Hill
MLS® Listing ID A1243372
Sold Date 05/28/23
Style Low-Rise(1-4)
Bedrooms 1
Full Baths 1
Condo Fees $374/mo
Originating Board Central Alberta
Year Built 2010
Annual Tax Amount $1,811
Tax Year 2022
Lot Size 726 Sqft
Acres 0.02
Property Description
This sought-after adult community is beautifully located near the trail systems and shopping. Very seldom you will find a condo with no neighbors on one side. This unit is close to the entrance and all the amenities.
A/C will provide comfort in the summer. The fireplace will take care of the chilly days. There is plenty of cabinet space in the kitchen, and an eat at breakfast bar . The bedroom boosts a large walk in closet. The 11.8x 7.7 deck fully equipped with a BBQ gas line.The in-suite laundry with stackable washer/dryer in suite storage room. If one storage space is not enough there is another assigned space in the lower level
The titled underground parking (stall is right when you come out of the elevator) is one of 3 of the largest stalls in the complex .
The building offers many features : library, games room for cards and pool table, a party room available for rent, fitness room, wash bay in the parking area, craft room & woodworking shop, also a place to park your bike and a beautiful courtyard where the social club often hosts live music. This location has it all with very low condo fees. Family visiting? Guest suites available for $50 the first night and $35 for remaining nights up to 7 days. On a first come first serve basis. Some rules apply. These condos have it all.
INFORMATION HEREIN DEEMED RELIABLE BUT NOT GUARANTEED. AS OF 2017 MEASUREMENTS ARE PER RESIDENTIAL MEASUREMENT STANDARDS (RMS).
Location
Province AB
County Red Deer
Zoning PS
Direction S
Rooms
Basement None
Interior
Interior Features Elevator, High Ceilings, No Smoking Home, Open Floorplan, Recreation Facilities, Storage, Walk-In Closet(s)
Heating Fireplace(s), Forced Air
Cooling Central Air
Flooring Carpet, Linoleum
Fireplaces Number 1
Fireplaces Type Electric, Living Room
Appliance Dishwasher, Electric Stove, Freezer, Microwave Hood Fan, Refrigerator, Washer/Dryer Stacked, Window Coverings
Laundry In Unit
Exterior
Parking Features Assigned, Parkade, Stall, Titled
Garage Description Assigned, Parkade, Stall, Titled
Fence None
Community Features Shopping Nearby
Utilities Available Cable Internet Access, Electricity Available, Natural Gas Available, Garbage Collection, High Speed Internet Available
Amenities Available Elevator(s), Fitness Center, Game Court Interior, Picnic Area, Recreation Facilities, Recreation Room, Secured Parking, Visitor Parking
Roof Type Asphalt Shingle
Porch Balcony(s)
Exposure S
Total Parking Spaces 1
Building
Story 4
Foundation Poured Concrete
Architectural Style Low-Rise(1-4)
Level or Stories Multi Level Unit
Structure Type Brick,Mixed,Vinyl Siding
Others
HOA Fee Include Amenities of HOA/Condo,Common Area Maintenance,Electricity,Gas,Heat,Insurance,Maintenance Grounds,Parking,Professional Management,Reserve Fund Contributions,Sewer,Snow Removal,Trash,Water
Restrictions Adult Living
Tax ID 75177708
Ownership Private
Pets Allowed Restrictions
Read Less



