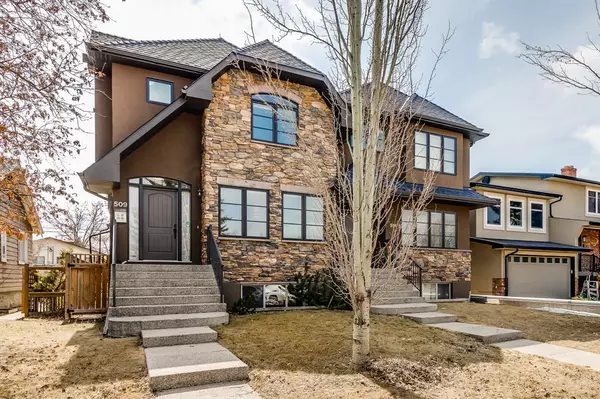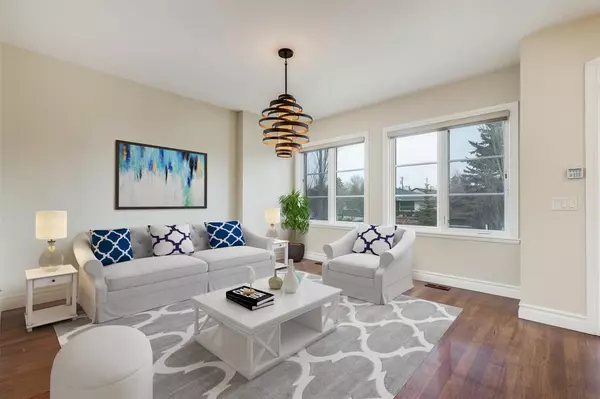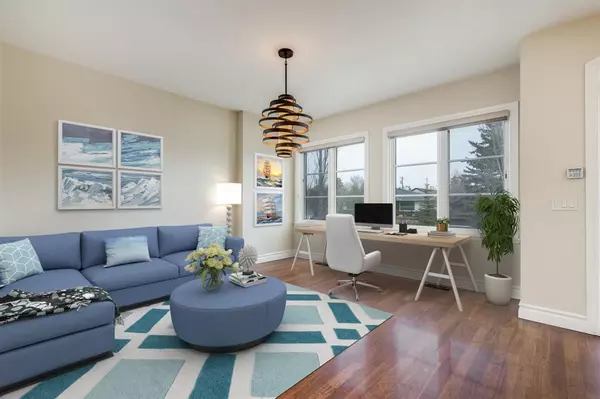For more information regarding the value of a property, please contact us for a free consultation.
509 22 AVE NW Calgary, AB T2M 1N5
Want to know what your home might be worth? Contact us for a FREE valuation!

Our team is ready to help you sell your home for the highest possible price ASAP
Key Details
Sold Price $765,000
Property Type Single Family Home
Sub Type Semi Detached (Half Duplex)
Listing Status Sold
Purchase Type For Sale
Square Footage 1,737 sqft
Price per Sqft $440
Subdivision Mount Pleasant
MLS® Listing ID A2042038
Sold Date 05/28/23
Style 2 Storey,Side by Side
Bedrooms 3
Full Baths 3
Half Baths 1
Originating Board Calgary
Year Built 2007
Annual Tax Amount $4,704
Tax Year 2022
Lot Size 3,003 Sqft
Acres 0.07
Property Description
You must see this elegant, custom built INNER CITY HOME! The open main floor boasts 9' ceilings, cherry wood floors; gourmet kitchen with extended cherry cabinets, large island, granite & custom tile work; front flex room & welcoming Great Room with cozy gas fireplace. Perfect for entertaining. Upstairs you are treated to a spacious primary suite with vaulted ceiling, spa inspired 5 piece ensuite with heated floor & skylight and large walk-in closet. The second bedroom is also generous in size & offers a view of downtown & a 2nd luxurious bath with heated floor. Laundry with soak sink is conveniently located on this floor. The fully developed lower level expands your living space offering a large games/media room (custom wired for a home theatre system); 3rd bedroom; a 4 pc bath all with in-floor heat. Other special features include attractive exterior stone work; fenced south rear yard with concrete patio; high end appliances & bright windows with custom Hunter Douglas window treatments. Great location offering a short commute by bus/bike/car to downtown; local restaurants and MT Pleasant Park.
Location
Province AB
County Calgary
Area Cal Zone Cc
Zoning R-C2
Direction N
Rooms
Other Rooms 1
Basement Finished, Full
Interior
Interior Features Built-in Features, High Ceilings, Kitchen Island, Vaulted Ceiling(s), Walk-In Closet(s)
Heating Forced Air
Cooling None
Flooring Carpet, Ceramic Tile, Hardwood
Fireplaces Number 1
Fireplaces Type Family Room, Gas
Appliance Dishwasher, Dryer, Garage Control(s), Gas Stove, Microwave, Refrigerator, Washer, Window Coverings
Laundry Laundry Room, Upper Level
Exterior
Parking Features Double Garage Detached
Garage Spaces 2.0
Garage Description Double Garage Detached
Fence Fenced
Community Features Park, Playground, Schools Nearby, Shopping Nearby
Roof Type Asphalt Shingle
Porch Patio
Lot Frontage 24.94
Exposure N
Total Parking Spaces 2
Building
Lot Description Back Lane, Landscaped
Foundation Poured Concrete
Architectural Style 2 Storey, Side by Side
Level or Stories Two
Structure Type Stone,Stucco
Others
Restrictions None Known
Tax ID 76588091
Ownership Private
Read Less



