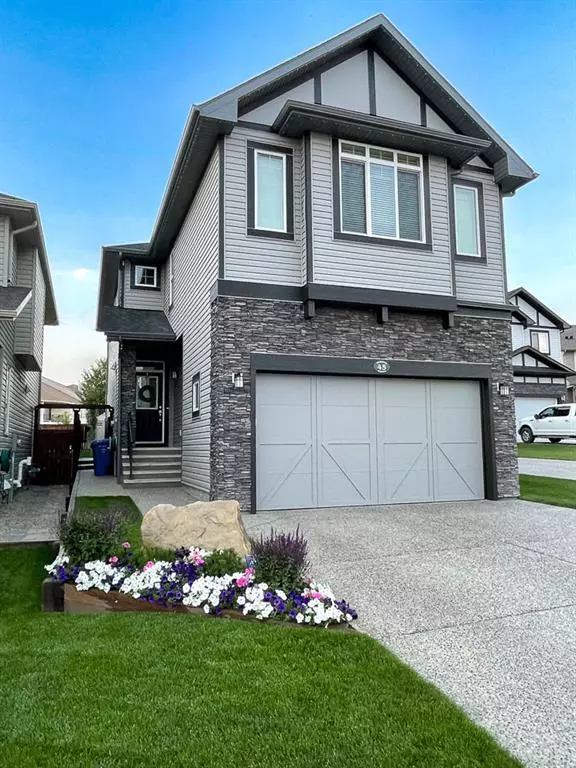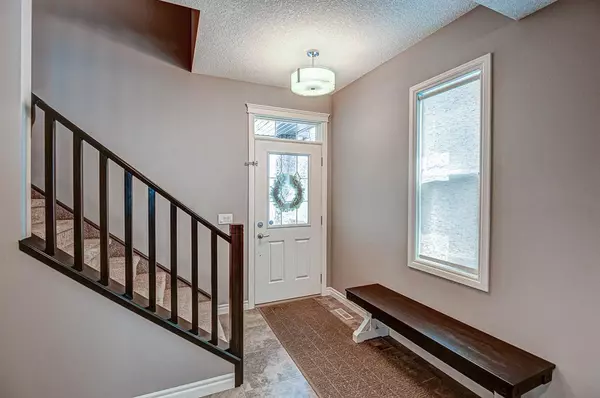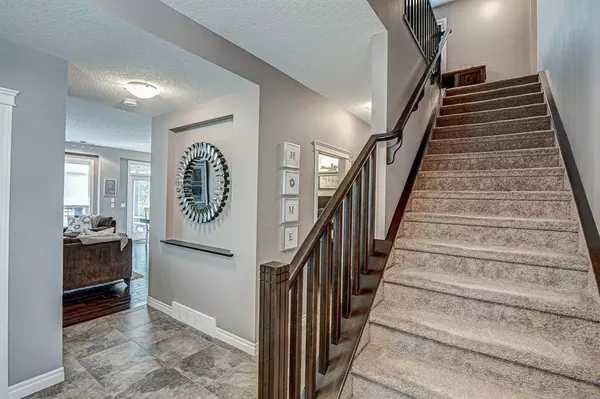For more information regarding the value of a property, please contact us for a free consultation.
45 SHERWOOD HTS NW Calgary, AB T3R 0L3
Want to know what your home might be worth? Contact us for a FREE valuation!

Our team is ready to help you sell your home for the highest possible price ASAP
Key Details
Sold Price $780,000
Property Type Single Family Home
Sub Type Detached
Listing Status Sold
Purchase Type For Sale
Square Footage 2,075 sqft
Price per Sqft $375
Subdivision Sherwood
MLS® Listing ID A2050847
Sold Date 05/28/23
Style 2 Storey
Bedrooms 5
Full Baths 3
Half Baths 1
Originating Board Calgary
Year Built 2013
Annual Tax Amount $4,150
Tax Year 2022
Lot Size 4,574 Sqft
Acres 0.11
Lot Dimensions 10.50,42.39,9.97,40.45
Property Description
OPEN HOUSE CANCELED THIS HOME IS SOLD... SUNDAY, May 28 ..WOW! This is a stunning 2-story 5 bedroom w/over 2,677+ sq. ft. of beautiful custom development located in a cul-de-sac. Immaculate. Original owners. Builder Trico Homes. This a rare opportunity to buy this home fully developed, landscaped, fenced, and completed with Gemstone Exterior Lighting. Upon entering this home the front entry 18 x 18 tile is upgraded. Beautiful hardwood flows throughout the living room, kitchen, and dining area, gas fireplace w/mantle, granite island, and quartz accent countertops, quartz counter niche for a coffee station or small appliance. Infinity kitchen w/soft close drawers. From the kitchen the open plan allows you to talk to guests or family while preparing in your gourmet kitchen. New stainless appliances-water and ice fridge, flat top stove and dishwasher, pantry built-in, walk-through to custom benches, hooks, and attached double finished garage 20x24. 2pc powder room away from the kitchen w/ shiplap navy decor- mirror will stay. Maple railings to upper-level, carpeted bonus room including an entertainment center, Primary bedroom is very romantic w/panelled accent wall and designer lighting, Spa ensuite 5 pc-soaker tub, custom walk-in shower w/ 10mm glass and a bench, plus access to the walk-in closet. 3 other good size bedrooms w/ designer paint throughout, 1 bedroom includes a desk unit which will stay. Includes upper laundry room with custom cabinetry and window. The lower level features a family room with a cozy carpet and games closet. 5th bedroom with a 3pc bath and walk-in shower. Good size utility room-hot water tank new in 2022. Soundproofing between the basement and main floor. The beautiful backyard is landscaped with a pergola, 8 aspen trees, a large deck, and a patio + shed which completes this outstanding Home. Aggregate driveway (including basketball hoop). Great value and opportunity! Don't forget the Air conditioning...this home has it all, Located close to transit for school pick up, parks, and shopping close by. So many upgrades we have attached a list to the M.L.S. listing.
Location
Province AB
County Calgary
Area Cal Zone N
Zoning RN-1
Direction SE
Rooms
Other Rooms 1
Basement Finished, Full
Interior
Interior Features Ceiling Fan(s), Central Vacuum, Granite Counters, High Ceilings, No Animal Home, No Smoking Home, Pantry, Quartz Counters, Soaking Tub
Heating Forced Air
Cooling Central Air
Flooring Carpet, Hardwood, Tile
Fireplaces Number 1
Fireplaces Type Gas
Appliance Central Air Conditioner, Dishwasher, Dryer, Electric Cooktop, Garage Control(s), Refrigerator, Washer
Laundry Main Level
Exterior
Parking Features Double Garage Attached
Garage Spaces 2.0
Garage Description Double Garage Attached
Fence Fenced
Community Features Playground, Schools Nearby, Shopping Nearby, Street Lights, Walking/Bike Paths
Roof Type Asphalt Shingle
Porch Deck, Patio, Pergola
Lot Frontage 34.45
Total Parking Spaces 4
Building
Lot Description Back Yard, Cul-De-Sac, Fruit Trees/Shrub(s), Lawn, Landscaped, Rectangular Lot
Foundation Poured Concrete
Architectural Style 2 Storey
Level or Stories Two
Structure Type Composite Siding,Stone,Vinyl Siding
Others
Restrictions None Known
Tax ID 76409768
Ownership Private
Read Less



