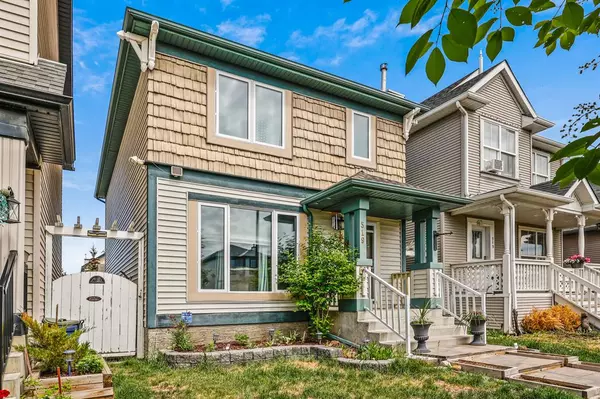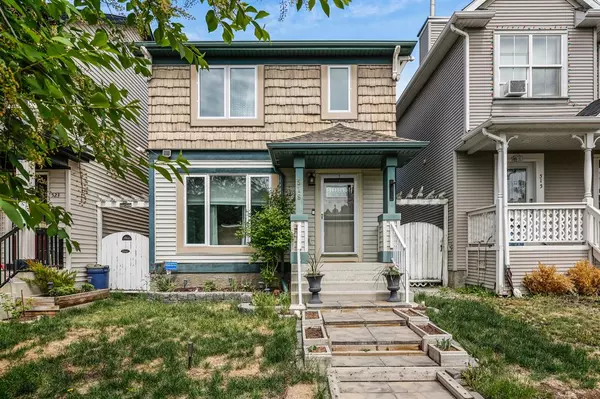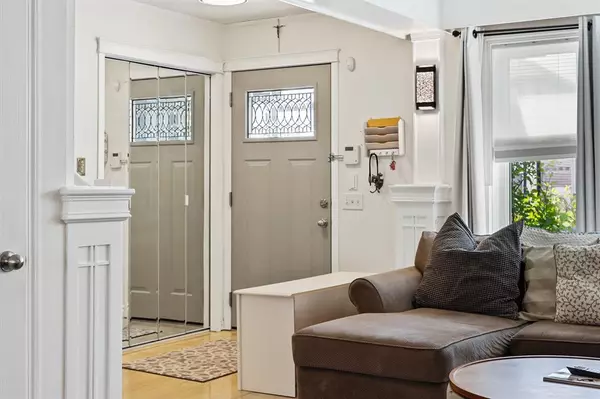For more information regarding the value of a property, please contact us for a free consultation.
519 Prestwick CIR SE Calgary, AB T2Z 4P7
Want to know what your home might be worth? Contact us for a FREE valuation!

Our team is ready to help you sell your home for the highest possible price ASAP
Key Details
Sold Price $570,000
Property Type Single Family Home
Sub Type Detached
Listing Status Sold
Purchase Type For Sale
Square Footage 1,332 sqft
Price per Sqft $427
Subdivision Mckenzie Towne
MLS® Listing ID A2052062
Sold Date 05/28/23
Style 2 and Half Storey
Bedrooms 3
Full Baths 3
Half Baths 1
HOA Fees $19/ann
HOA Y/N 1
Originating Board Calgary
Year Built 2004
Annual Tax Amount $2,734
Tax Year 2022
Lot Size 2,798 Sqft
Acres 0.06
Property Description
This Heartland Windsor design home has been tastefully updated and boasts 3 Bedrooms and 4 bathrooms. As soon as you step into the home you will note the attention to detail in which the upgrades have been selected. The tile foyer leads to a cozy front living room with fireplace. The kitchen wows with ceiling height grey cabinets, quartz counters, brick lay subway tiles, and newer appliances. Pot lights illuminate the hardwood floors and custom built in hutch. Dine with family and friends either at the island, dining space or choose to extend the living space to the massive patio off the kitchen accessible through the bright glass sliding doors. A central 2 piece bath finishes the main floor.
Up the stairwell you will note hardwood stairs, custom wall panelling, and hardwood floors upstairs. The master has its own private 4 piece ensuite bath and walk-in closet. There are 2 more bedrooms up and a good sized second 4 piece bath.
The lower level has been professionally developed and includes a family room, 3 piece bath, office, laundry and utility room.
Upgrades are extensive and include a water softener, central vacuum system, Air Conditioning for those hot summer nights, updated ceiling fans and more.
With a school in walking distance and shops just minutes away, this location offers green spaces, parks, pathways and so much more.
Location
Province AB
County Calgary
Area Cal Zone Se
Zoning R-1N
Direction S
Rooms
Basement Finished, Full
Interior
Interior Features Built-in Features, Ceiling Fan(s), Kitchen Island, Pantry, Stone Counters, Walk-In Closet(s)
Heating Forced Air, Natural Gas
Cooling Central Air
Flooring Hardwood, Laminate, Tile
Fireplaces Number 1
Fireplaces Type Gas
Appliance Dishwasher, Dryer, Electric Stove, Garage Control(s), Refrigerator, Washer, Water Softener
Laundry Lower Level
Exterior
Garage Double Garage Detached
Garage Spaces 2.0
Garage Description Double Garage Detached
Fence Fenced
Community Features Golf, Playground, Schools Nearby, Shopping Nearby, Sidewalks, Street Lights
Amenities Available None
Roof Type Asphalt Shingle
Porch Deck
Lot Frontage 25.1
Total Parking Spaces 2
Building
Lot Description Back Lane, Back Yard, Front Yard, Rectangular Lot
Foundation Poured Concrete
Architectural Style 2 and Half Storey
Level or Stories Two
Structure Type Vinyl Siding,Wood Frame
Others
Restrictions None Known
Tax ID 76829056
Ownership Private
Read Less
GET MORE INFORMATION




