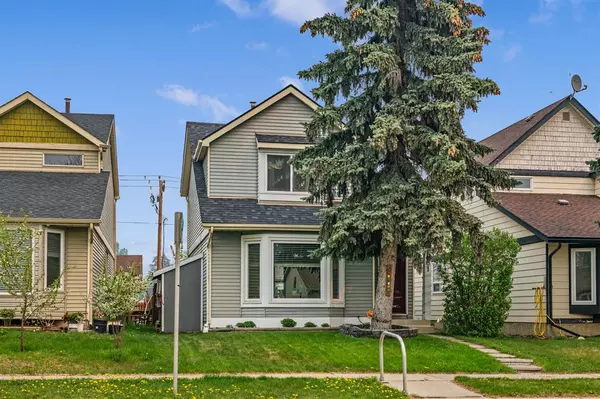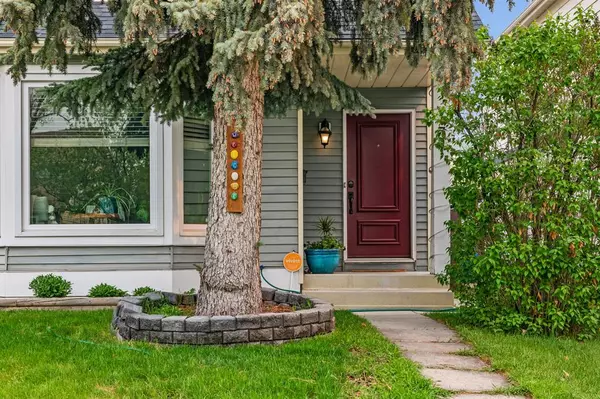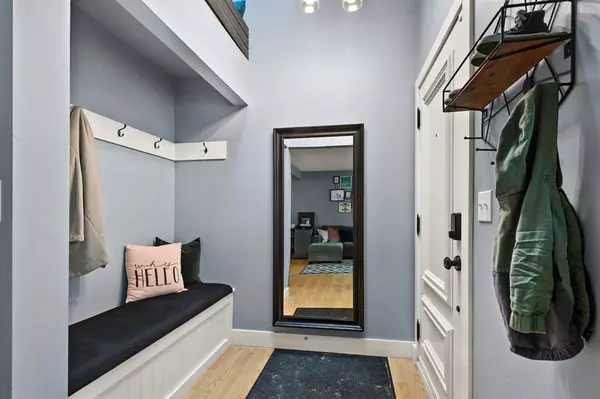For more information regarding the value of a property, please contact us for a free consultation.
131 Erin Woods DR SE Calgary, AB T2B 2T6
Want to know what your home might be worth? Contact us for a FREE valuation!

Our team is ready to help you sell your home for the highest possible price ASAP
Key Details
Sold Price $444,000
Property Type Single Family Home
Sub Type Detached
Listing Status Sold
Purchase Type For Sale
Square Footage 1,306 sqft
Price per Sqft $339
Subdivision Erin Woods
MLS® Listing ID A2050246
Sold Date 05/28/23
Style 2 Storey
Bedrooms 3
Full Baths 1
Half Baths 1
Originating Board Calgary
Year Built 1981
Annual Tax Amount $2,291
Tax Year 2022
Lot Size 3,143 Sqft
Acres 0.07
Property Description
**OPEN HOUSE SUNDAY, MAY 21st 3PM-5PM** Pride of ownership shines through as soon as you walk through the front door of this cute, well kept home in Erin Woods! Hang your coat and sit down on the entry way built in bench to take your shoes off before we make our way through the main floor living room and attached attached dining room with laminate flooring throughout. Walk through to the private kitchen area with room for another kitchen table, bar or island towards the back of the home where this is a powder room for guests. Head up the stairs to the 2nd level where you'll find a sweet little reading nook, fresh, new carpet, a good sized primary bedroom with a wall-to-wall closet, and two additional bedrooms with wall features on the other side of the hallway as well as a beautifully renovated 4pc main bathroom. Make your way downstairs to the recreation area that's currently being used as a home gym or convert it to a family room. The utility room has ample storage and even includes a workshop! Head outside to the fully landscaped and fenced backyard and enjoy your summer hosting BBQ's on the back deck! Build a garage in the back! The oversized parking pad is currently being used for RV storage with additional street parking at the front of the house. There is easy access to Stoney & the Deerfoot as well as a green space! This home is perfect for the first time home buyer, young family, investor or down sizer and has been tremendously cared for! Book your showing today!
Location
Province AB
County Calgary
Area Cal Zone E
Zoning R-C1N
Direction NE
Rooms
Basement Finished, Full
Interior
Interior Features Granite Counters, See Remarks, Storage, Vinyl Windows
Heating Mid Efficiency, Forced Air, Natural Gas
Cooling None
Flooring Carpet, Ceramic Tile, Laminate
Appliance Dishwasher, Dryer, Electric Stove, Microwave Hood Fan, Refrigerator, Washer, Window Coverings
Laundry In Basement
Exterior
Parking Features Parking Pad
Garage Description Parking Pad
Fence Fenced
Community Features Playground, Schools Nearby, Shopping Nearby, Sidewalks, Street Lights
Roof Type Asphalt Shingle
Porch Deck
Lot Frontage 31.99
Total Parking Spaces 1
Building
Lot Description Back Lane, Back Yard, Lawn, Garden, Landscaped, See Remarks
Foundation Poured Concrete
Architectural Style 2 Storey
Level or Stories Two
Structure Type Metal Siding ,Wood Frame
Others
Restrictions Airspace Restriction
Tax ID 76822316
Ownership Private
Read Less



