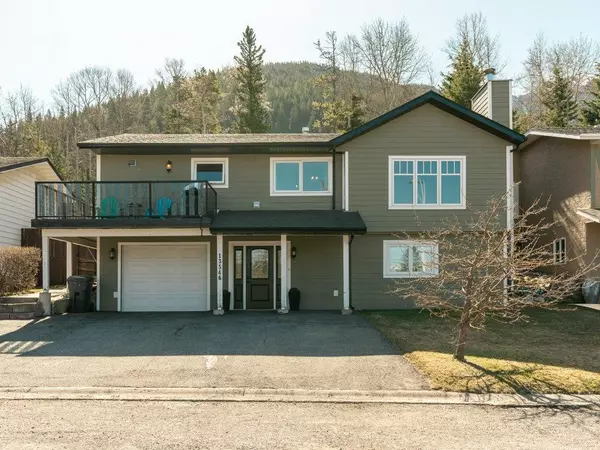For more information regarding the value of a property, please contact us for a free consultation.
13546 15 AVE Blairmore, AB T0K 0E0
Want to know what your home might be worth? Contact us for a FREE valuation!

Our team is ready to help you sell your home for the highest possible price ASAP
Key Details
Sold Price $490,000
Property Type Single Family Home
Sub Type Detached
Listing Status Sold
Purchase Type For Sale
Square Footage 1,238 sqft
Price per Sqft $395
MLS® Listing ID A2047461
Sold Date 05/27/23
Style 2 Storey
Bedrooms 4
Full Baths 2
Half Baths 1
Originating Board Lethbridge and District
Year Built 1980
Annual Tax Amount $3,753
Tax Year 2023
Lot Size 7,425 Sqft
Acres 0.17
Property Description
With one of the best views in town, this beautiful 2-story home will leave you speechless! Move-in ready With a 2062 SqFt of living area, sitting on an oversized beautifully landscaped 55'X135' lot with rear access for RV parking and only a few steps away from exploring the vast trails of the Crowsnest Pass. This house is equipped with 4 bedrooms and 2.5 baths, an attached garage, a spacious den & living room with many recently updated features including a grand kitchen to make any home chef drool, with a large gas range, quartz countertops, plenty of cupboard space and new appliances including two ovens, updated bathroom, new vinyl flooring throughout adorned with wood trim! This gem won't last long, so contact your favourite REALTOR right away and schedule your showing!
Location
Province AB
County Crowsnest Pass
Zoning R
Direction W
Rooms
Basement None
Interior
Interior Features Ceiling Fan(s), Recessed Lighting, Storage
Heating Forced Air, Natural Gas
Cooling None
Flooring Carpet, Vinyl
Fireplaces Number 1
Fireplaces Type Living Room, Wood Burning
Appliance Dishwasher, Gas Stove, Range Hood, Refrigerator, Washer/Dryer
Laundry Main Level
Exterior
Parking Features Single Garage Attached
Garage Spaces 1.0
Garage Description Single Garage Attached
Fence Fenced
Community Features Fishing, Golf, Other, Park, Schools Nearby, Shopping Nearby, Sidewalks, Street Lights, Walking/Bike Paths
Roof Type Asphalt Shingle
Porch Balcony(s)
Lot Frontage 55.0
Total Parking Spaces 2
Building
Lot Description Back Yard, Backs on to Park/Green Space, Landscaped, Private, Rectangular Lot, Treed
Foundation Poured Concrete
Architectural Style 2 Storey
Level or Stories Two
Structure Type Composite Siding
Others
Restrictions None Known
Tax ID 56508081
Ownership Private
Read Less



