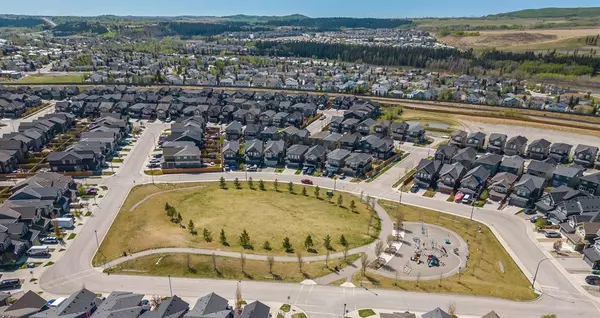For more information regarding the value of a property, please contact us for a free consultation.
239 Clydesdale AVE Cochrane, AB T4C 2R1
Want to know what your home might be worth? Contact us for a FREE valuation!

Our team is ready to help you sell your home for the highest possible price ASAP
Key Details
Sold Price $470,000
Property Type Single Family Home
Sub Type Semi Detached (Half Duplex)
Listing Status Sold
Purchase Type For Sale
Square Footage 1,272 sqft
Price per Sqft $369
Subdivision Heartland
MLS® Listing ID A2047384
Sold Date 05/27/23
Style 2 Storey,Side by Side
Bedrooms 3
Full Baths 2
Half Baths 1
Originating Board Calgary
Year Built 2019
Annual Tax Amount $2,526
Tax Year 2022
Lot Size 2,871 Sqft
Acres 0.07
Property Description
Welcome to this stunning 2-storey home located in the desirable community of Heartland in Cochrane. Built in 2019, this home boasts modern style and functionality, perfect for any family. The main floor features an open concept design with a spacious living room, perfect for entertaining guests or relaxing with family. The kitchen is equipped with stainless steel appliances, ample cabinetry, making it the perfect space for preparing meals and hosting dinner parties. The dining area is adjacent to the kitchen, providing easy access for serving meals. Upstairs, you'll find the primary bedroom, which features a walk-in closet and a luxurious ensuite bathroom. Two additional bedrooms and a full bathroom complete the upper level, providing plenty of space for a growing family. This home also includes a single attached garage with loads of storage space, providing convenient parking for one vehicle with access into the home. The southwest facing backyard is perfect for enjoying the beautiful Alberta sunsets and hosting summer barbecues. Triple Pane Windows!
Located in the community of Heartland, this home is footsteps to a variety of amenities, including shopping, dining, and outdoor recreational activities. With its modern design, convenient location, and ample living space, this home is sure to impress. Don't miss your opportunity to make it yours!
Location
Province AB
County Rocky View County
Zoning R-MX
Direction NE
Rooms
Basement Full, Unfinished
Interior
Interior Features Walk-In Closet(s)
Heating Forced Air, Natural Gas
Cooling None
Flooring Carpet, Tile, Vinyl
Appliance Dishwasher, Dryer, Garage Control(s), Humidifier, Microwave Hood Fan, Refrigerator, Stove(s), Washer, Window Coverings
Laundry Laundry Room, Upper Level
Exterior
Garage Single Garage Attached
Garage Spaces 1.0
Garage Description Single Garage Attached
Fence Fenced
Community Features Park, Playground, Shopping Nearby
Roof Type Asphalt Shingle
Porch Deck
Lot Frontage 28.91
Parking Type Single Garage Attached
Exposure NE
Total Parking Spaces 2
Building
Lot Description Back Lane, Corner Lot, Landscaped, Level
Foundation Poured Concrete
Architectural Style 2 Storey, Side by Side
Level or Stories Two
Structure Type Stone,Vinyl Siding,Wood Frame
Others
Restrictions Easement Registered On Title,Restrictive Covenant,Utility Right Of Way
Tax ID 75906118
Ownership Private
Read Less
GET MORE INFORMATION




