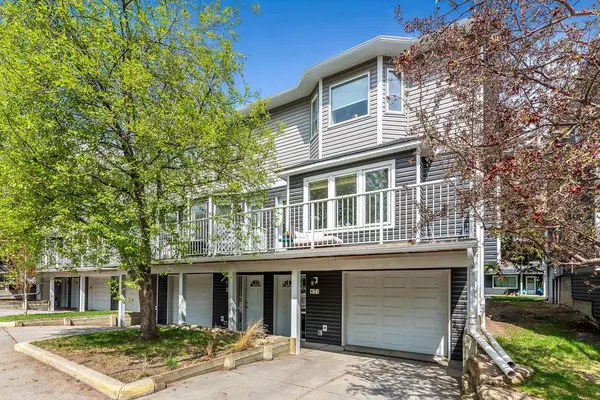For more information regarding the value of a property, please contact us for a free consultation.
471 Regal PARK NE Calgary, AB T2E 0S6
Want to know what your home might be worth? Contact us for a FREE valuation!

Our team is ready to help you sell your home for the highest possible price ASAP
Key Details
Sold Price $400,500
Property Type Townhouse
Sub Type Row/Townhouse
Listing Status Sold
Purchase Type For Sale
Square Footage 1,253 sqft
Price per Sqft $319
Subdivision Renfrew
MLS® Listing ID A2048619
Sold Date 05/27/23
Style 2 Storey
Bedrooms 2
Full Baths 1
Half Baths 1
Condo Fees $551
Originating Board Calgary
Year Built 2000
Annual Tax Amount $2,502
Tax Year 2022
Property Description
Welcome to this well maintained 2 Bedroom + Den, 1.5 Bath Regal Park Townhome in the sought after community of Renfrew. Just minutes to Deerfoot, Downtown and the trendy restaurants and shops of Bridgeland and Edmonton Trail. This home is surrounded by mature trees and within walking distance to schools, parks, Telus Spark, the Calgary Zoo and the Bow River. This 2 storey end unit townhome boasts beautiful oak hardwood and cork floors, a gas fireplace, quartz countertops, under cabinet lighting, stainless steel appliances, a garden door that leads to a large deck to relax, BBQ and host on warm summer nights, as well this unit boosts a second balcony off the living room to sit and enjoy those morning coffees. Upstairs you will find a cozy open concept den that can be used as a family room or office area, with oak built-in bookcases, 2 large bedrooms with good size closets, double sinks and a huge soaker tub in the main bathroom. This home is a must see! Currently home is tenant occupied with lease expiring end of July 2023 with monthly rental income of $2300 plus utilities. Experience Inner City Living, call and book a showing today!
Location
Province AB
County Calgary
Area Cal Zone Cc
Zoning M-C1
Direction NW
Rooms
Basement None
Interior
Interior Features Bookcases, Ceiling Fan(s), Granite Counters, Jetted Tub, Kitchen Island, Vinyl Windows
Heating Forced Air
Cooling None
Flooring Carpet, Cork, Wood
Fireplaces Number 1
Fireplaces Type Gas
Appliance Dishwasher, Dryer, Electric Stove, Microwave Hood Fan, Refrigerator, Washer, Window Coverings
Laundry In Unit
Exterior
Parking Features Double Garage Attached
Garage Spaces 2.0
Garage Description Double Garage Attached
Fence None
Community Features Other, Playground, Schools Nearby
Amenities Available Snow Removal, Visitor Parking
Roof Type Asphalt Shingle
Porch Balcony(s)
Exposure NW
Total Parking Spaces 3
Building
Lot Description Backs on to Park/Green Space, Other
Foundation Poured Concrete
Architectural Style 2 Storey
Level or Stories Two
Structure Type Vinyl Siding
Others
HOA Fee Include Common Area Maintenance,Insurance,Professional Management,Reserve Fund Contributions,Snow Removal
Restrictions Easement Registered On Title,Utility Right Of Way
Ownership Private
Pets Allowed Restrictions
Read Less



