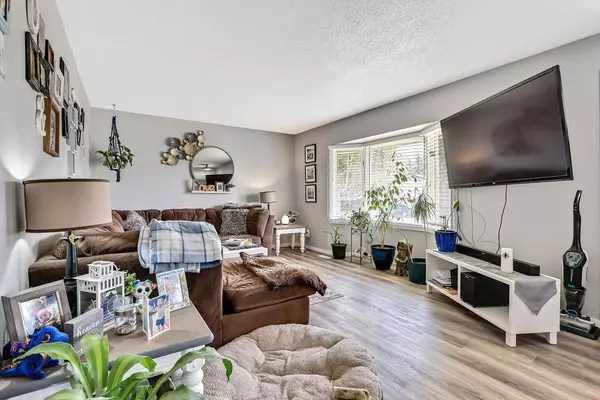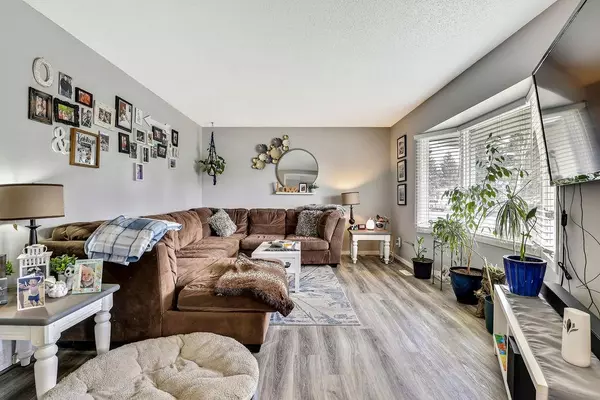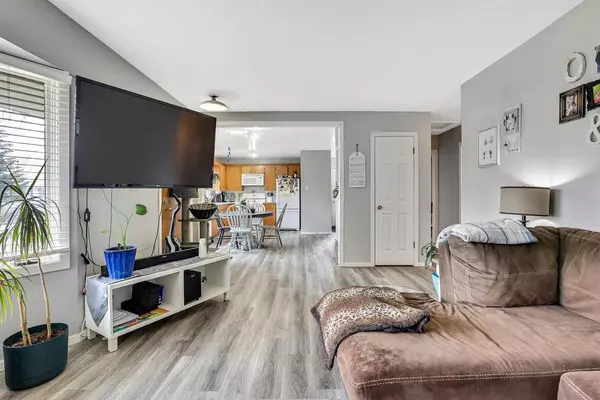For more information regarding the value of a property, please contact us for a free consultation.
224 11 AVE SW High River, AB T1V 1A6
Want to know what your home might be worth? Contact us for a FREE valuation!

Our team is ready to help you sell your home for the highest possible price ASAP
Key Details
Sold Price $394,300
Property Type Single Family Home
Sub Type Detached
Listing Status Sold
Purchase Type For Sale
Square Footage 1,004 sqft
Price per Sqft $392
Subdivision Old Rodeo Grounds
MLS® Listing ID A2046333
Sold Date 05/27/23
Style Bungalow
Bedrooms 4
Full Baths 2
Originating Board Calgary
Year Built 1973
Annual Tax Amount $2,642
Tax Year 2022
Lot Size 6,220 Sqft
Acres 0.14
Property Description
Welcome to 224 11 Ave SW in High River, Alberta! This charming bungalow is located in the desirable Old Rodeo Grounds neighbourhood and offers a comfortable and convenient living experience.
The main floor of this home features a cozy bedroom and a well-maintained bathroom. The open-concept living room and kitchen area are perfect for entertaining guests or relaxing with family. The basement provides additional living space with two bedrooms and another bathroom, making it ideal for accommodating guests or setting up a home office.
One of the standout features of this property is its location. Situated within walking distance of the library and hospital, this home provides easy access to essential amenities. Whether you're running errands or just looking for a relaxing stroll, you'll appreciate the convenience of this central location.
Overall, this is a great opportunity to own a single-story bungalow in a sought-after neighbourhood. Don't miss your chance to make this lovely property your own!
Location
Province AB
County Foothills County
Zoning TND
Direction S
Rooms
Basement Full, Partially Finished
Interior
Interior Features See Remarks
Heating Central
Cooling None
Flooring Carpet, Laminate
Fireplaces Number 1
Fireplaces Type Gas
Appliance Dishwasher, Dryer, Electric Range, Microwave Hood Fan, Washer
Laundry In Hall
Exterior
Parking Features Single Garage Detached
Garage Spaces 1.0
Garage Description Single Garage Detached
Fence Fenced
Community Features Park
Roof Type Asphalt Shingle
Porch Deck
Lot Frontage 50.0
Total Parking Spaces 3
Building
Lot Description Back Lane, Back Yard, Gazebo
Foundation Poured Concrete
Architectural Style Bungalow
Level or Stories One
Structure Type Wood Frame,Wood Siding
Others
Restrictions None Known
Tax ID 77127608
Ownership Private
Read Less



