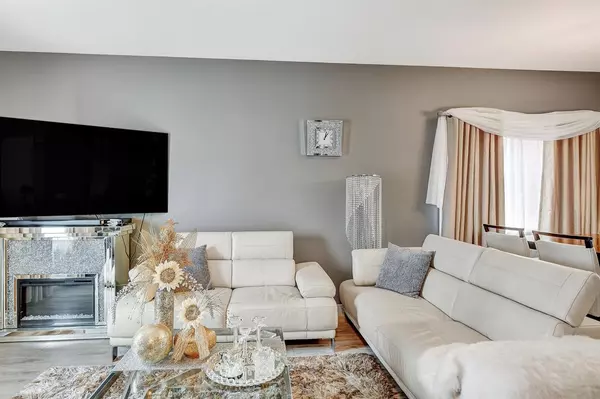For more information regarding the value of a property, please contact us for a free consultation.
9426 88 ST Grande Prairie, AB T8X 0H2
Want to know what your home might be worth? Contact us for a FREE valuation!

Our team is ready to help you sell your home for the highest possible price ASAP
Key Details
Sold Price $314,000
Property Type Single Family Home
Sub Type Detached
Listing Status Sold
Purchase Type For Sale
Square Footage 1,400 sqft
Price per Sqft $224
Subdivision Cobblestone
MLS® Listing ID A2029917
Sold Date 05/27/23
Style 2 Storey
Bedrooms 3
Full Baths 2
Half Baths 1
Originating Board Grande Prairie
Year Built 2014
Annual Tax Amount $3,440
Tax Year 2022
Lot Size 3,863 Sqft
Acres 0.09
Property Description
This beautiful 2-storey in Cobblestone is the most perfect starter family home you could ask for! This clean and cozy well maintained 1,400 SQFT home has 3 bedrooms and 2.5 bathrooms and is in immaculate condition. The open concept living and dining room are perfect for entertaining, complete with a powder room on the main level. Upstairs you will find two bedrooms plus the primary bedroom complete with en-suite and walk in closet. The laundry room is conveniently located upstairs next to the bedrooms. The basement is partially developed, giving you an opportunity to complete the space to your liking. Making your way to the backyard, there is room to park your RV and a beautifully done stamp concrete pad for all your BBQ'ing and entertainment needs in the summer months. All of this is situated in the convenient, friendly neighborhood of Cobblestone, within walking distance of outstanding schools, a grocery store, and all the amenities you want!
Location
Province AB
County Grande Prairie
Zoning RS small lot residential
Direction E
Rooms
Other Rooms 1
Basement Full, Partially Finished
Interior
Interior Features No Animal Home, No Smoking Home
Heating Forced Air, Natural Gas
Cooling None
Flooring Carpet, Laminate, Tile
Appliance Dishwasher, Electric Oven, Refrigerator, Stove(s), Washer/Dryer
Laundry Upper Level
Exterior
Parking Features Parking Pad, RV Access/Parking
Garage Description Parking Pad, RV Access/Parking
Fence None
Community Features Playground, Schools Nearby
Roof Type Fiberglass
Porch Other
Lot Frontage 10.4
Total Parking Spaces 2
Building
Lot Description Back Lane
Foundation Poured Concrete
Architectural Style 2 Storey
Level or Stories Two
Structure Type Vinyl Siding
Others
Restrictions None Known
Tax ID 75850631
Ownership Other
Read Less



