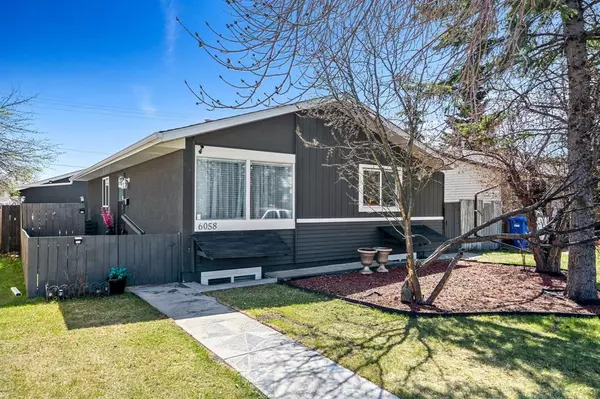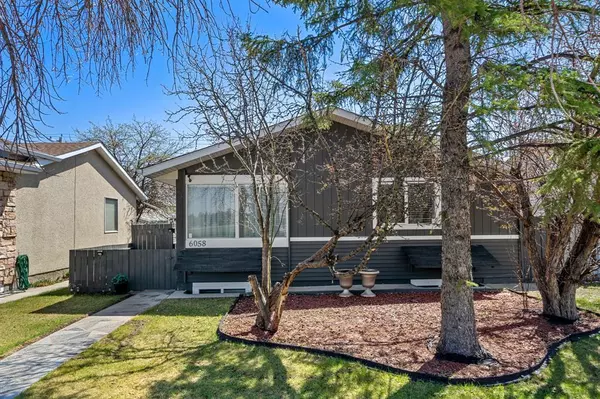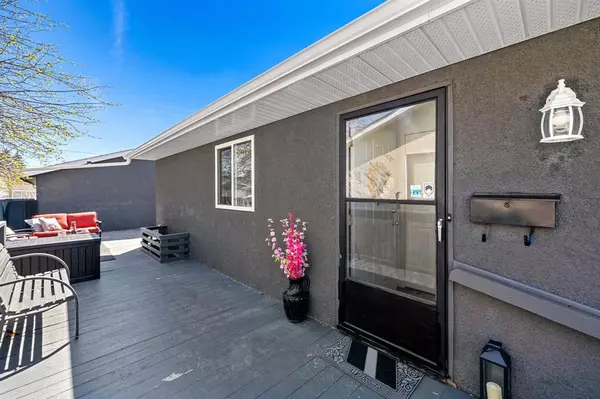For more information regarding the value of a property, please contact us for a free consultation.
6058 Madigan DR NE Calgary, AB T2A 5P8
Want to know what your home might be worth? Contact us for a FREE valuation!

Our team is ready to help you sell your home for the highest possible price ASAP
Key Details
Sold Price $539,500
Property Type Single Family Home
Sub Type Detached
Listing Status Sold
Purchase Type For Sale
Square Footage 961 sqft
Price per Sqft $561
Subdivision Marlborough Park
MLS® Listing ID A2050095
Sold Date 05/27/23
Style Bungalow
Bedrooms 5
Full Baths 2
Originating Board Calgary
Year Built 1977
Annual Tax Amount $2,441
Tax Year 2022
Lot Size 4,004 Sqft
Acres 0.09
Property Description
Welcome to this professionally listed property in the coveted community of Marlborough Park. This tastefully renovated home offers an ideal layout with three spacious bedrooms upstairs, accompanied by a full bath, providing comfortable living spaces for your family.
Downstairs, you'll find an additional two bedrooms and another full bath, offering flexibility and potential for various living arrangements. The presence of two entrances allows for easy access and the possibility of renting out the basement, which features a full kitchen.
Step outside onto the huge deck, perfect for BBQs and relaxation, overlooking the green space. Enjoy an abundance of sunlight streaming into the home, creating a bright and inviting atmosphere.
With schools, shopping centers, and bus stations nearby, convenience is at your fingertips. Ample parking space for up to four vehicles ensures that parking will never be an issue.
This home presents well-sized bedrooms, highlighting the attention to detail and functionality. Immaculately clean and meticulously maintained, it is ready for you to move in and make it your own.
Don't miss the opportunity to be a part of the vibrant Marlborough Park community. Contact us today to schedule a showing and experience the charm and appeal of this remarkable property.
Location
Province AB
County Calgary
Area Cal Zone Ne
Zoning R-C1
Direction W
Rooms
Basement Finished, Full, Suite
Interior
Interior Features High Ceilings, Kitchen Island, No Smoking Home, Open Floorplan, Separate Entrance
Heating Central, Forced Air
Cooling None
Flooring Carpet, Laminate, Tile
Appliance Dishwasher, Electric Oven, Electric Stove, Freezer, Garage Control(s), Microwave, Range Hood, Refrigerator, Washer/Dryer, Window Coverings
Laundry In Basement, Laundry Room
Exterior
Parking Features Concrete Driveway, Double Garage Detached, Garage Door Opener, Garage Faces Rear, Heated Garage, Parking Pad, Rear Drive
Garage Spaces 2.0
Garage Description Concrete Driveway, Double Garage Detached, Garage Door Opener, Garage Faces Rear, Heated Garage, Parking Pad, Rear Drive
Fence Fenced
Community Features Park, Playground, Schools Nearby, Shopping Nearby, Sidewalks, Street Lights, Tennis Court(s), Walking/Bike Paths
Roof Type Asphalt Shingle
Porch Deck
Lot Frontage 42.65
Total Parking Spaces 6
Building
Lot Description Back Lane, Landscaped
Foundation Poured Concrete
Architectural Style Bungalow
Level or Stories One
Structure Type Concrete,Stucco
Others
Restrictions None Known
Tax ID 76297888
Ownership Private
Read Less



