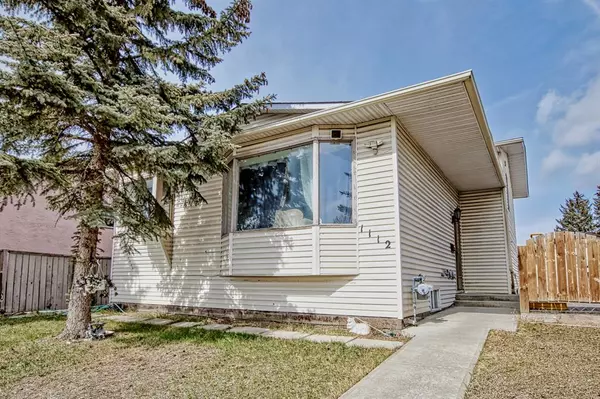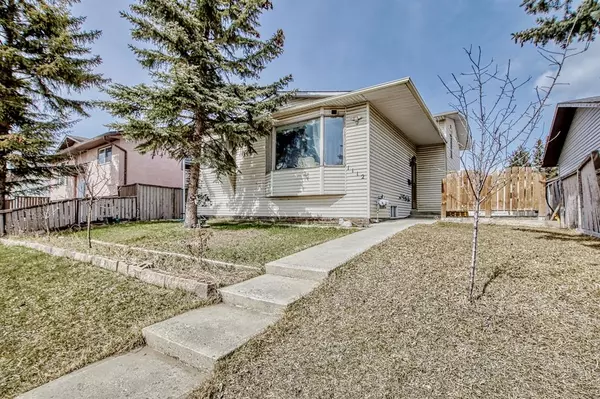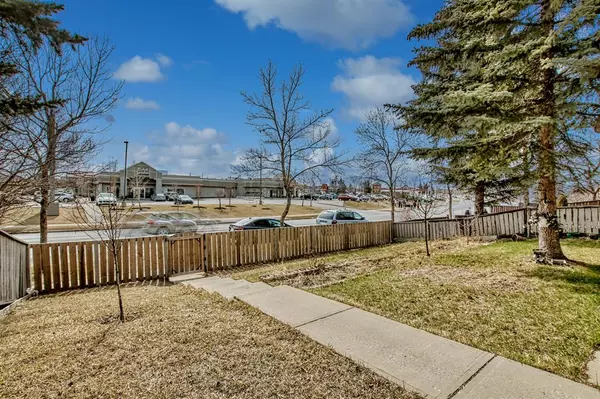For more information regarding the value of a property, please contact us for a free consultation.
1112 Falconridge DR NE Calgary, AB T3J 1A2
Want to know what your home might be worth? Contact us for a FREE valuation!

Our team is ready to help you sell your home for the highest possible price ASAP
Key Details
Sold Price $435,000
Property Type Single Family Home
Sub Type Detached
Listing Status Sold
Purchase Type For Sale
Square Footage 1,182 sqft
Price per Sqft $368
Subdivision Falconridge
MLS® Listing ID A2040735
Sold Date 05/27/23
Style 4 Level Split
Bedrooms 6
Full Baths 3
Originating Board Calgary
Year Built 1982
Annual Tax Amount $2,391
Tax Year 2022
Lot Size 4,843 Sqft
Acres 0.11
Property Description
BUYERS & INVESTOR OPPORTUNITY! With some tasteful upgrades this homes holds STRONG UPSIDE POTENTIAL TO DEVELOP GOOD EQUITY. This big 4-level home offers over 2200 sqft of living space with a RENTABLE ILLEGAL BASEMENT SUITE. As you enter, you'll be greeted by a big family area with south side windows that allow an abundance of sunlight to pour in, creating a warm and inviting atmosphere. The upper level of the house boasts 3 spacious bedrooms and 2 full baths, perfect for accommodating a growing family. You'll love the privacy and comfort that each bedroom provides, making it the perfect space to unwind after a long day. On the lower third level, you'll find a huge family area with a separate entrance for privacy to lower rentable unit. The spacious bedroom and third full bath on this level offer added convenience and comfort for you. The lower fourth level features a second kitchen along with two additional bedrooms, perfect for accommodating any family. You'll appreciate the thoughtful design that maximizes space and functionality throughout the home. Outside, you'll find a double garage at the backside, providing ample storage and parking space. The huge concrete pad next to the garage is large enough to accommodate at least two cars or even a big RV. Located just steps from all retail, transit, schools, and playgrounds, gives this home great exposure that is sure to impress. Recent UPGRADES - Garage shingles replaced in July 2021, water tank replaced in 2022, all 3 bathroom rebuilt in 2020, 3nd floor was redone in 2020, stove replaced 2022. Check the 3D Virtual Tour and come visit this home from inside.
Location
Province AB
County Calgary
Area Cal Zone Ne
Zoning R-C2
Direction SW
Rooms
Other Rooms 1
Basement Separate/Exterior Entry, Finished, Full, Suite
Interior
Interior Features Separate Entrance
Heating Forced Air
Cooling None
Flooring Carpet, Hardwood, Linoleum
Appliance Dishwasher, Dryer, Range Hood, Refrigerator, Stove(s), Washer
Laundry In Unit
Exterior
Parking Features Double Garage Detached
Garage Spaces 2.0
Garage Description Double Garage Detached
Fence Fenced
Community Features Park, Playground, Schools Nearby, Shopping Nearby, Sidewalks, Street Lights
Roof Type Asphalt
Porch Deck, Patio
Lot Frontage 44.0
Exposure SW
Total Parking Spaces 4
Building
Lot Description Back Lane, Back Yard, City Lot, Few Trees, Front Yard, Lawn
Foundation Wood
Architectural Style 4 Level Split
Level or Stories 4 Level Split
Structure Type Vinyl Siding,Wood Frame
Others
Restrictions Call Lister,None Known
Tax ID 76572137
Ownership Private
Read Less



