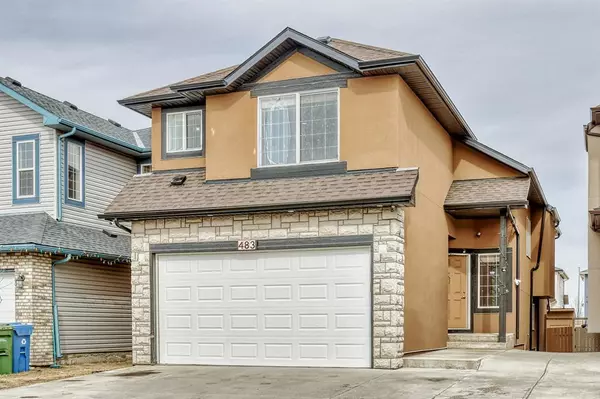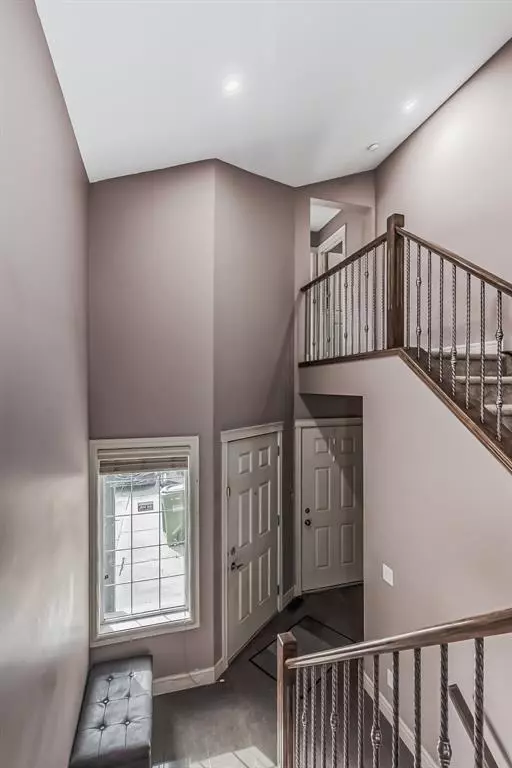For more information regarding the value of a property, please contact us for a free consultation.
483 Taralake WAY NE Calgary, AB T3J 0J5
Want to know what your home might be worth? Contact us for a FREE valuation!

Our team is ready to help you sell your home for the highest possible price ASAP
Key Details
Sold Price $665,000
Property Type Single Family Home
Sub Type Detached
Listing Status Sold
Purchase Type For Sale
Square Footage 1,518 sqft
Price per Sqft $438
Subdivision Taradale
MLS® Listing ID A2043333
Sold Date 05/27/23
Style Bi-Level
Bedrooms 6
Full Baths 3
Half Baths 1
Originating Board Calgary
Year Built 2009
Annual Tax Amount $3,546
Tax Year 2022
Lot Size 3,476 Sqft
Acres 0.08
Property Description
OPEN HOUSE SUN MAY 14th 1:00 pm - 4:00pm Location, location, location!! Close to all amenities including the Shopping complex of Taradale and c train station! This stunning Bi-level features hardwood flooring throughout as well as a fantastic loft area off the main level for the master suite. The home includes over 2400 sq ft of living area and is located on a great street in the Taralake community. Large foyer and a few steps to a large living room. Large kitchen that is open to a nook and a great room with a gas fireplace. The kitchen features tons of maple cabinets, stainless appliances, granite countertops, a corner pantry, a water filtration system in the kitchen, large island with raised eating bar. The nook in the kitchen has plenty of room for a table. Door from nook to a spacious deck. The deck has a pleasant view of the green space facing east. 2 good-sized bedrooms on the main level include plenty of closet area. 4 pc bath on the main level. .Upstairs to a huge master bedroom with a walk-in closet and 4 pc ensuite. Welcome to a walk-out basement that features an illegal suite with a separate entrance. The basement also has another 3 bedrooms and 4 pc bath. One bedroom down has a 2 pc bath. The kitchen down has Ivory cabinets and black appliances. There is also a good-sized rec room down. Both levels have 9 ft ceiling, central air-conditioned, and separate laundry for both the top and bottom levels.
House features surveillance cameras on the main level and front cameras in front of the home.
The Back yard is fully fenced and landscaped with a large play area for the kids.
Newer roof replaced in 2021, double attached garage is fully insulated and drywalled.
There is poured concrete on the side of the home.
Don't miss this fantastic opportunity. Great value in this home!!
Location
Province AB
County Calgary
Area Cal Zone Ne
Zoning R-1N
Direction W
Rooms
Other Rooms 1
Basement Separate/Exterior Entry, Finished, Suite, Walk-Out
Interior
Interior Features Granite Counters, Kitchen Island, Pantry, Separate Entrance
Heating Forced Air, Natural Gas
Cooling Central Air
Flooring Carpet, Hardwood, Tile
Fireplaces Number 1
Fireplaces Type Family Room, Gas
Appliance Central Air Conditioner, Dishwasher, Dryer, Electric Stove, Garage Control(s), Microwave, Range Hood, Refrigerator, Washer, Window Coverings
Laundry See Remarks
Exterior
Parking Features Double Garage Attached
Garage Spaces 2.0
Garage Description Double Garage Attached
Fence Fenced
Community Features Park, Playground, Schools Nearby, Shopping Nearby
Roof Type Asphalt Shingle
Porch Balcony(s)
Lot Frontage 31.99
Total Parking Spaces 4
Building
Lot Description Back Yard, Backs on to Park/Green Space, Level, Rectangular Lot
Foundation Poured Concrete
Architectural Style Bi-Level
Level or Stories Bi-Level
Structure Type Stucco,Wood Frame
Others
Restrictions Utility Right Of Way
Tax ID 76819177
Ownership Private
Read Less



