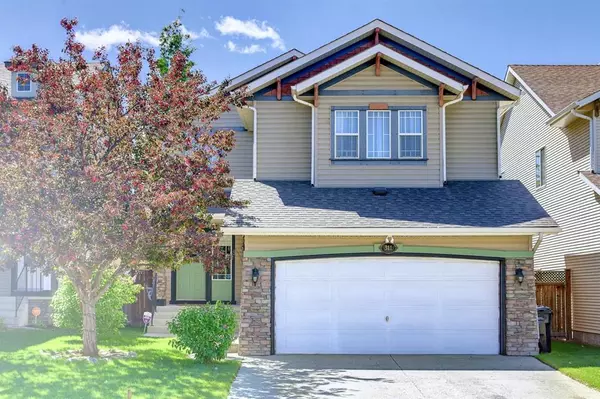For more information regarding the value of a property, please contact us for a free consultation.
311 Cougarstone CIR SW Calgary, AB T3H 4W4
Want to know what your home might be worth? Contact us for a FREE valuation!

Our team is ready to help you sell your home for the highest possible price ASAP
Key Details
Sold Price $700,000
Property Type Single Family Home
Sub Type Detached
Listing Status Sold
Purchase Type For Sale
Square Footage 1,923 sqft
Price per Sqft $364
Subdivision Cougar Ridge
MLS® Listing ID A2048035
Sold Date 05/27/23
Style 2 Storey
Bedrooms 3
Full Baths 2
Half Baths 1
HOA Fees $9/ann
HOA Y/N 1
Originating Board Calgary
Year Built 2002
Annual Tax Amount $3,853
Tax Year 2022
Lot Size 4,370 Sqft
Acres 0.1
Property Description
Welcome to the charming community of Cougar Ridge, where this exquisite property awaits you. Nestled in a desirable location with a west-facing backyard, this home boasts an abundance of natural light, three spacious bedrooms, and an inviting open concept design. The open concept layout of the main floor is designed for both comfort and functionality. The living room is the perfect space for relaxation, featuring a cozy fireplace and ample room for seating. This area seamlessly flows into the dining room, creating an ideal space for entertaining guests or enjoying family meals. Adjacent to the dining room is the well-appointed kitchen, a culinary enthusiast's dream. With its modern appliances, ample counter space, and a convenient center island, preparing meals here will be a delight. The open design of the kitchen allows for effortless interaction with guests or family members while showcasing sleek cabinetry and stylish finishes. Upstairs, you will find three generously sized bedrooms, each offering a peaceful retreat for rest and relaxation. The master bedroom is a true oasis, featuring large windows that provide stunning views of the surrounding neighborhood and floods the room with natural light. It also boasts a walk-in closet and an ensuite bathroom, complete with a luxurious soaking tub, a separate shower, and sink. The remaining two bedrooms are equally impressive, offering plenty of space for family members or guests. These rooms share a well-appointed bathroom, which features modern fixtures and a sleek design. Surrounded by nature in a neighbourhood filled with amenities to keep your family active this location cannot be beat. With Winsport, Westside Rec Centre and Aspen Landing all close by, there is no shortage of activities here. You'll make many happy memories in this lovely family home! Stepping outside, you'll discover the true highlight of this property - the west-facing backyard. Whether you're an avid gardener or simply enjoy spending time outdoors, this space offers endless possibilities. Imagine sipping your morning coffee on the spacious patio while basking in the warmth of the sun or hosting summer barbecues with family and friends. Surrounded by nature in a neighborhood filled with amenities to keep your family active this location cannot be beat. With Winsport, Westside Rec Centre and Aspen Landing all close by, there is no shortage of activities here. You'll make many happy memories in this lovely family home!
Location
Province AB
County Calgary
Area Cal Zone W
Zoning R-1
Direction E
Rooms
Other Rooms 1
Basement Full, Unfinished
Interior
Interior Features Kitchen Island
Heating Forced Air
Cooling None
Flooring Carpet, Hardwood, Tile
Fireplaces Number 1
Fireplaces Type Gas, Living Room
Appliance Dishwasher, Electric Stove, Microwave, Refrigerator, Washer/Dryer, Window Coverings
Laundry Main Level
Exterior
Parking Features Double Garage Attached
Garage Spaces 2.0
Garage Description Double Garage Attached
Fence Fenced
Community Features Playground, Schools Nearby
Amenities Available None
Roof Type Asphalt Shingle
Porch Deck
Lot Frontage 39.0
Exposure E
Total Parking Spaces 2
Building
Lot Description Rectangular Lot
Foundation Poured Concrete
Architectural Style 2 Storey
Level or Stories Two
Structure Type Concrete,Vinyl Siding
Others
Restrictions None Known
Tax ID 76751614
Ownership Private
Read Less



