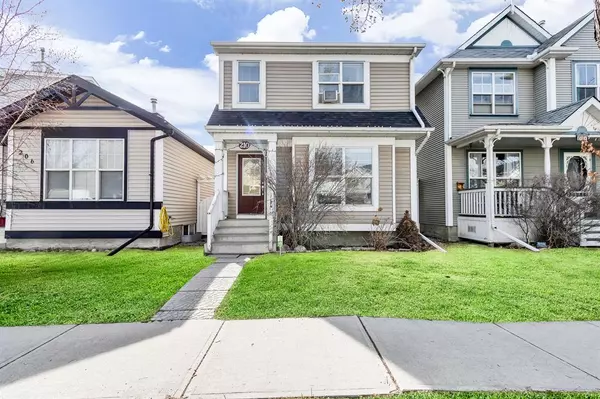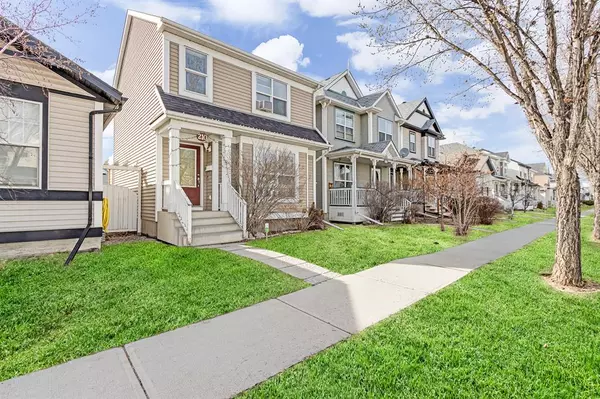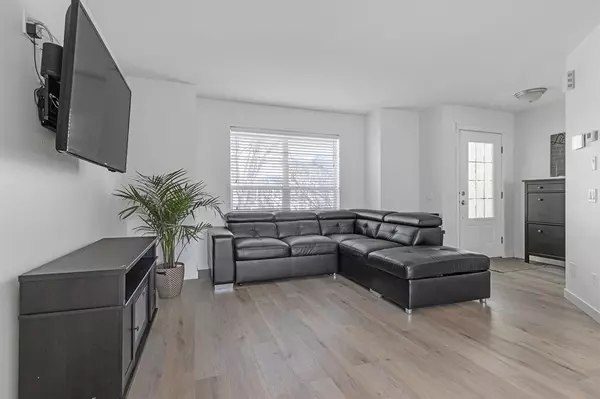For more information regarding the value of a property, please contact us for a free consultation.
210 Prestwick CIR SE Calgary, AB T2Z 3X5
Want to know what your home might be worth? Contact us for a FREE valuation!

Our team is ready to help you sell your home for the highest possible price ASAP
Key Details
Sold Price $531,000
Property Type Single Family Home
Sub Type Detached
Listing Status Sold
Purchase Type For Sale
Square Footage 1,118 sqft
Price per Sqft $474
Subdivision Mckenzie Towne
MLS® Listing ID A2048831
Sold Date 05/27/23
Style 2 Storey
Bedrooms 3
Full Baths 1
Half Baths 1
Originating Board Calgary
Year Built 2001
Annual Tax Amount $2,463
Tax Year 2022
Lot Size 2,798 Sqft
Acres 0.06
Property Description
Great opportunity to own a beautiful, and charming two-story home in the southeast community of Prestwick. This property has three bedrooms, one and a half bathrooms, a double-detached heated garage, with a partially finished basement. The main floor has an open concept floor plan, creating a natural flow and welcoming space. The kitchen includes stainless steel appliances and a breakfast bar overlooking the dining and living room spaces, creating a fantastic space for entertaining. The basement is mostly finished with carpeted floors and a custom children's play room under the stairs. It can work as an entertaining area, or it is the prefect location to turn into a bonus room. The backyard is exposed to the afternoon sun with its west facing location, boasts a large deck, and includes a hot tub, a gas hook-up for a BBQ, and a pergola with a privacy screen. This is a convenient location with two major shopping districts; 130th Ave SE and McKenzie Towne right at your fingertips. There is an elementary school a block away, designated walking paths, and playgrounds nearby making it ideal for families or those who enjoy outdoor activities. Two major traffic routes Deerfoot Trail and Stoney Trail are easily accessible from this location. Showings start Tuesday May 16!
Location
Province AB
County Calgary
Area Cal Zone Se
Zoning R-1N
Direction E
Rooms
Basement Partial, Partially Finished
Interior
Interior Features No Smoking Home, Open Floorplan
Heating Forced Air, Natural Gas
Cooling None
Flooring Carpet, Vinyl Plank
Appliance Dishwasher, Electric Stove, Microwave Hood Fan, Refrigerator, Washer/Dryer
Laundry In Basement
Exterior
Garage 220 Volt Wiring, Double Garage Detached
Garage Spaces 2.0
Garage Description 220 Volt Wiring, Double Garage Detached
Fence Fenced
Community Features Park, Playground, Schools Nearby, Shopping Nearby, Sidewalks, Street Lights, Walking/Bike Paths
Roof Type Asphalt Shingle
Porch Rear Porch
Lot Frontage 25.26
Total Parking Spaces 2
Building
Lot Description Back Lane, Back Yard, Lawn
Foundation Poured Concrete
Architectural Style 2 Storey
Level or Stories Two
Structure Type Concrete,Vinyl Siding,Wood Frame
Others
Restrictions None Known
Tax ID 76350192
Ownership Private
Read Less
GET MORE INFORMATION




