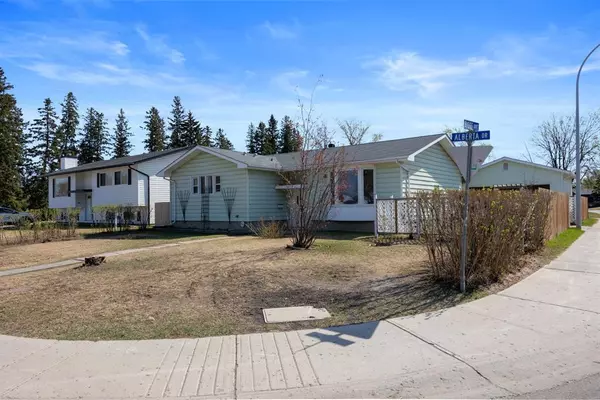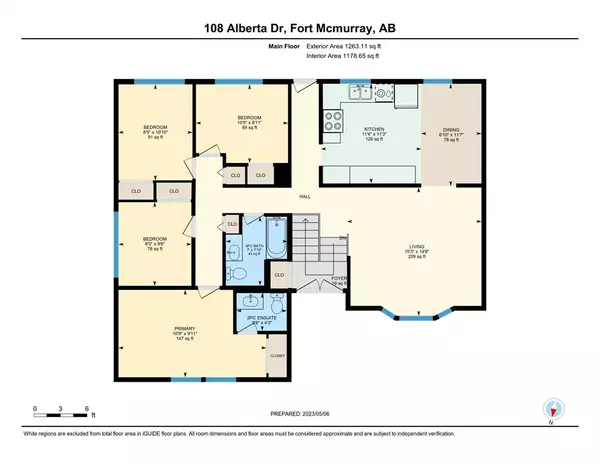For more information regarding the value of a property, please contact us for a free consultation.
108 Alberta DR Fort Mcmurray, AB T9H1P9
Want to know what your home might be worth? Contact us for a FREE valuation!

Our team is ready to help you sell your home for the highest possible price ASAP
Key Details
Sold Price $336,500
Property Type Single Family Home
Sub Type Detached
Listing Status Sold
Purchase Type For Sale
Square Footage 1,263 sqft
Price per Sqft $266
Subdivision Downtown
MLS® Listing ID A2046796
Sold Date 05/26/23
Style Bi-Level
Bedrooms 6
Full Baths 1
Half Baths 1
Originating Board Fort McMurray
Year Built 1968
Annual Tax Amount $1,817
Tax Year 2022
Lot Size 6,777 Sqft
Acres 0.16
Property Description
Welcome to 108 Alberta Drive, a delightful bi-level home nestled in the heart of downtown Fort McMurray, perfect for families seeking a cozy haven to create unforgettable memories. This charming abode boasts a rare feature: four bedrooms upstairs, designed to accommodate your growing family and their ever-changing needs.
Step inside and be greeted by the warmth of gleaming hardwood floors that lead you into the inviting living room, where sunlight streams through a large bay window, setting the stage for cozy family evenings. The eat-in kitchen is a chef's dream, offering ample cupboard and counter space to whip up scrumptious meals for your loved ones.
The home's main bathroom has been thoughtfully updated, ensuring that every family member's morning routine is a breeze. Parents will appreciate the convenience of a 2-piece ensuite in the master bedroom – it's the little details that make life easier.
When it's time to unwind, step into your private backyard oasis, complete with a spacious deck for those cherished summer barbecues, a shed for extra storage, and a fully fenced, west-facing yard that offers both privacy and ample room for the kids to play. With a double detached garage, parking and storage are never a concern.
Situated in a vibrant, family-friendly neighborhood, this home is just moments away from top-notch schools, beautiful parks, and convenient shopping options. Plus, with excellent transportation links nearby, getting around town is a breeze. The welcoming community spirit and fantastic neighbors make this the perfect place to call home.
The basement is drywalled and simply waiting for your creative touch – imagine the possibilities of designing a space tailored to your family's hobbies and interests.
Hwt 2020 & furnace replaced, Backflow protector 2020, shingles before the fire; microwave washer & dryer replaced in 2021, Garage heater 2022. TONS of value here in this home!
Why wait? Check out the detailed floor plans where you can see every sink and shower in the home, as well as a 360 tour and video. Are you ready to say yes to this address? Welcome to 108 Alberta Drive, where your dream family home awaits!
Location
Province AB
County Wood Buffalo
Area Fm Southeast
Zoning R1
Direction N
Rooms
Other Rooms 1
Basement Full, Partially Finished
Interior
Interior Features Laminate Counters
Heating Forced Air, Natural Gas
Cooling None
Flooring Carpet, Hardwood, Linoleum
Appliance Dishwasher, Electric Stove, Microwave, Refrigerator, Washer/Dryer
Laundry In Basement
Exterior
Parking Features Double Garage Detached
Garage Spaces 2.0
Garage Description Double Garage Detached
Fence Fenced
Community Features Park, Playground, Schools Nearby, Shopping Nearby, Sidewalks, Street Lights
Roof Type Asphalt Shingle
Porch Deck
Lot Frontage 60.01
Total Parking Spaces 2
Building
Lot Description Corner Lot, Lawn, Landscaped
Foundation Poured Concrete
Architectural Style Bi-Level
Level or Stories Bi-Level
Structure Type Vinyl Siding,Wood Frame
Others
Restrictions None Known
Tax ID 76183461
Ownership Private
Read Less



