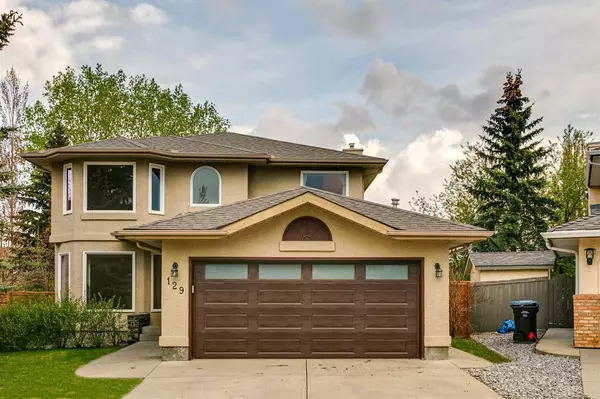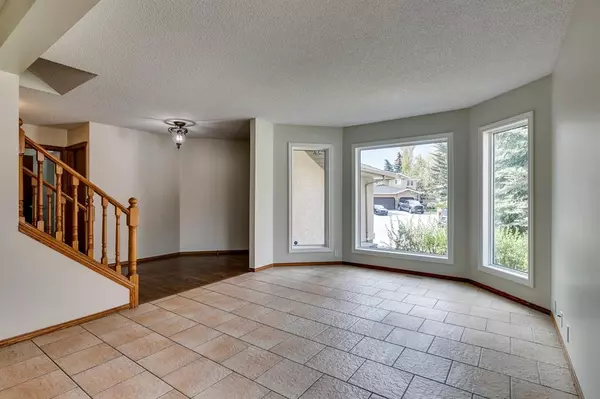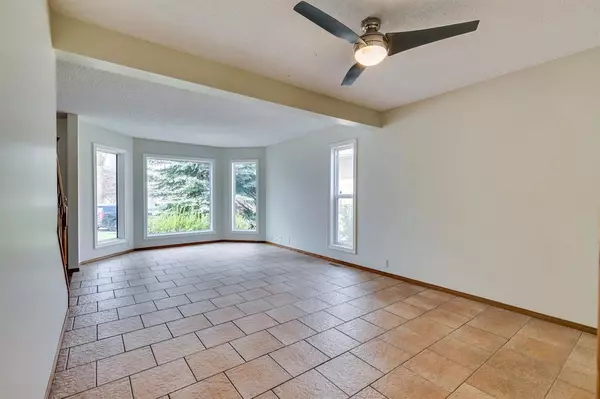For more information regarding the value of a property, please contact us for a free consultation.
129 Mt Sparrowhawk PL SE Calgary, AB T2Z 2G7
Want to know what your home might be worth? Contact us for a FREE valuation!

Our team is ready to help you sell your home for the highest possible price ASAP
Key Details
Sold Price $685,000
Property Type Single Family Home
Sub Type Detached
Listing Status Sold
Purchase Type For Sale
Square Footage 2,077 sqft
Price per Sqft $329
Subdivision Mckenzie Lake
MLS® Listing ID A2047256
Sold Date 05/26/23
Style 2 Storey
Bedrooms 5
Full Baths 3
Half Baths 1
HOA Fees $21/ann
HOA Y/N 1
Originating Board Calgary
Year Built 1992
Annual Tax Amount $3,975
Tax Year 2022
Lot Size 7,857 Sqft
Acres 0.18
Property Description
LOCATION! LOCATION! LOCATION! Welcome to 129 Mt Sparrowhawk Place - privately situated on nearly a ¼ acre lot with SW exposure in a kid-friendly cul-de-sac walking distance to 2 schools, McKenzie Lake Community Center, Beach Club, and Fish Creek Park. The traditional floor plan is highlighted by expansive windows in the great room / formal dining area which transitions into the updated kitchen, sun-soaked breakfast nook, and cozy family room. Upstairs you'll find 3 generous bedrooms for the kids and a massive primary quarter equipped with dual closets and ensuite bathroom. Complete with a fully developed basement offering a large rec room and an additional guest bedroom + bathroom. Recent upgrades include: all windows (excluding basement), roof, water heater, garage heater, garage door, fireplace insert, kitchen, appliances, and paint (ext/int). All of this for under $700,000 in one of Calgary's most desirable lake communities! *VIEW THE 3D VIRTUAL OPEN HOUSE TOUR OR SCHEDULE A PRIVATE SHOWING TODAY*
Location
Province AB
County Calgary
Area Cal Zone Se
Zoning R-C1
Direction NW
Rooms
Other Rooms 1
Basement Finished, Full
Interior
Interior Features Bookcases, Ceiling Fan(s), Closet Organizers, Granite Counters, Jetted Tub, Kitchen Island, No Smoking Home, Open Floorplan, Pantry, Storage, Vinyl Windows, Walk-In Closet(s)
Heating Forced Air, Natural Gas
Cooling None
Flooring Carpet, Hardwood, Tile
Fireplaces Number 1
Fireplaces Type Brick Facing, Electric, Family Room
Appliance Dishwasher, Dryer, Microwave, Range Hood, Refrigerator, Stove(s), Washer, Window Coverings
Laundry Laundry Room, Main Level, Sink
Exterior
Parking Features Double Garage Attached
Garage Spaces 2.0
Garage Description Double Garage Attached
Fence Fenced
Community Features Clubhouse, Fishing, Golf, Lake, Park, Playground, Schools Nearby, Shopping Nearby, Sidewalks, Street Lights, Tennis Court(s), Walking/Bike Paths
Amenities Available Beach Access, Clubhouse, Park, Picnic Area, Playground
Roof Type Asphalt Shingle
Porch Deck, Pergola
Lot Frontage 31.2
Total Parking Spaces 4
Building
Lot Description Back Yard, Cul-De-Sac, Front Yard, Lawn, Landscaped, Street Lighting, Pie Shaped Lot, Private
Foundation Poured Concrete
Architectural Style 2 Storey
Level or Stories Two
Structure Type Stucco,Wood Frame
Others
Restrictions None Known
Tax ID 76514513
Ownership Private
Read Less



