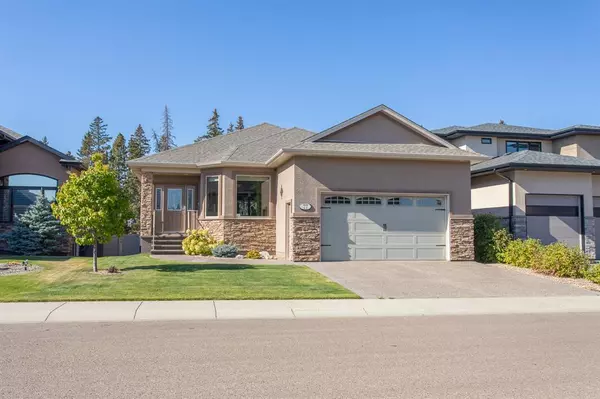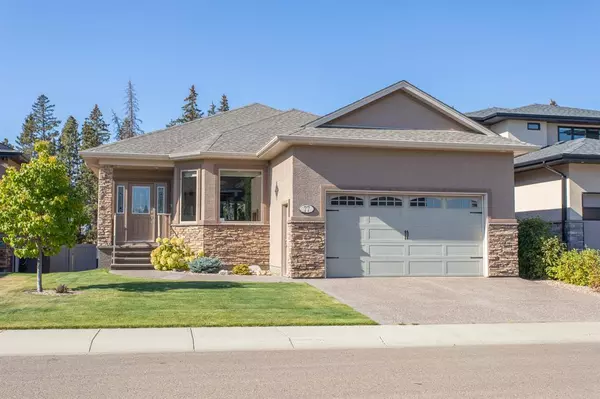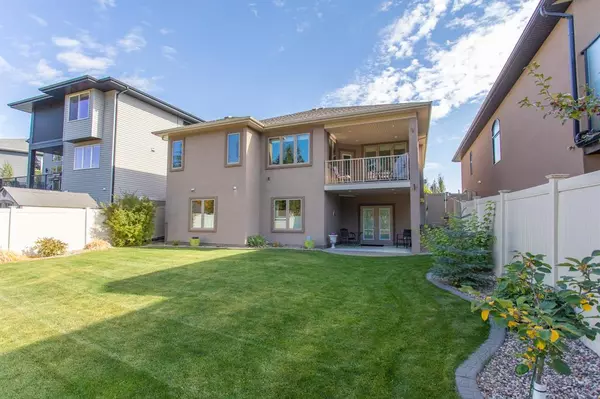For more information regarding the value of a property, please contact us for a free consultation.
77 Garrison CIR Red Deer, AB T4P 0P6
Want to know what your home might be worth? Contact us for a FREE valuation!

Our team is ready to help you sell your home for the highest possible price ASAP
Key Details
Sold Price $750,000
Property Type Single Family Home
Sub Type Detached
Listing Status Sold
Purchase Type For Sale
Square Footage 1,452 sqft
Price per Sqft $516
Subdivision Garden Heights
MLS® Listing ID A2048840
Sold Date 05/26/23
Style Bungalow
Bedrooms 3
Full Baths 2
Half Baths 1
Originating Board Central Alberta
Year Built 2013
Annual Tax Amount $6,220
Tax Year 2022
Lot Size 6,060 Sqft
Acres 0.14
Property Description
ELEGANT AND CLASSY WALK OUT BUNGALOW, located in the beautiful prestigious Garden Heights neighborhood! Backing onto walking trails that lead to the waskasoo park., and riverbed! The moment you walk in you can be wowed by the elegance and upgraded details the original owners has chosen when working with Fanta Homes. The beautiful hardwood floors on the main compliment the abundance of SOLID MAPLE CABINTRY, stainless appliances and NEUTRAL GRANITE COUNTERTOPS. The living room features a gas fireplace and tile surround with a maple mantle and can be enjoyed from the kitchen and dining room. The door off the dining lead to a good size covered patio, with lots of privacy. MAIN FLOR LAUNDRY conveniently located outside the master. The master features a gorgeous 5 piece spa like en suite with a custom tile shower, and separate soaker tub! The office is located just off the front entrance and has beautiful maple built in cabinets for your convenience. Main floor also features a 2- piece powder room. In the FULLY DEVELOPED BASEMENT, there are two large bedrooms, a four-piece bathroom, a wet bar and very large family room! OERATIONAL IN FLOOR HEAT, as well a second GAS FIREPLACE for the coziest winter nights! A large storage room and a DEN! WALK OUT LEADS TO A COVERED PATIO with incredible views of WEST SUN SETS! Fully FENCED YARD, (vinyl on sides & chain link in back) beautiful, landscaped yard and garden shed for all your extra storage needs!! Air conditioning keeps the atmosphere very welcoming during our heat waves.
Location
Province AB
County Red Deer
Zoning R1
Direction E
Rooms
Basement Finished, Walk-Out
Interior
Interior Features Central Vacuum, Closet Organizers, Granite Counters, Kitchen Island, No Animal Home, No Smoking Home, Open Floorplan, Pantry, Vinyl Windows, Walk-In Closet(s), Wet Bar
Heating Forced Air, Natural Gas
Cooling Central Air
Flooring Carpet, Ceramic Tile, Hardwood
Fireplaces Number 2
Fireplaces Type Gas
Appliance Central Air Conditioner, Dishwasher, Garage Control(s), Microwave Hood Fan, Refrigerator, Stove(s), Washer/Dryer, Water Softener, Window Coverings
Laundry Main Level
Exterior
Parking Features Double Garage Attached
Garage Spaces 2.0
Garage Description Double Garage Attached
Fence Fenced
Community Features Schools Nearby, Shopping Nearby, Sidewalks, Street Lights
Roof Type Asphalt Shingle
Porch Balcony(s), Deck
Lot Frontage 49.97
Total Parking Spaces 2
Building
Lot Description Back Yard, City Lot, No Neighbours Behind, Street Lighting
Foundation Poured Concrete
Architectural Style Bungalow
Level or Stories One
Structure Type Stucco
Others
Restrictions None Known
Tax ID 75120483
Ownership Private
Read Less



