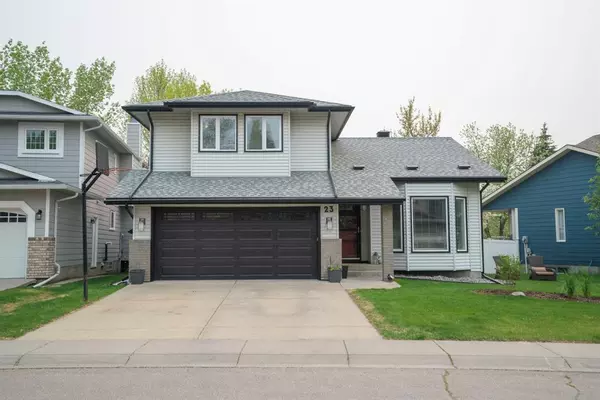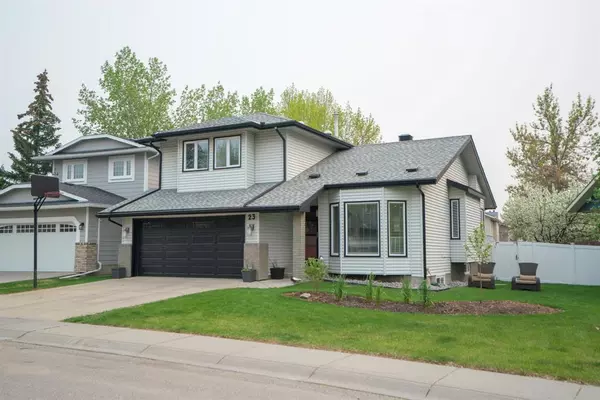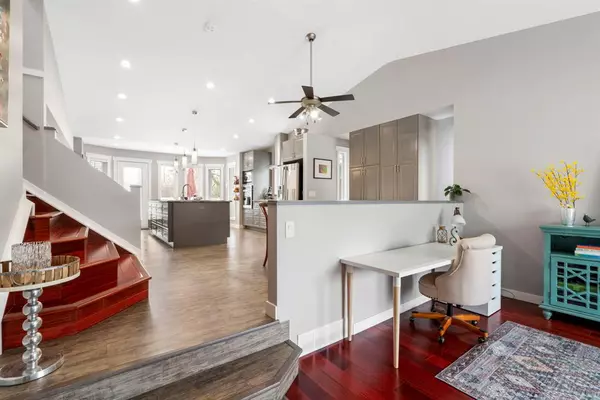For more information regarding the value of a property, please contact us for a free consultation.
23 Sun Harbour Close SE Calgary, AB T2X 3C3
Want to know what your home might be worth? Contact us for a FREE valuation!

Our team is ready to help you sell your home for the highest possible price ASAP
Key Details
Sold Price $750,000
Property Type Single Family Home
Sub Type Detached
Listing Status Sold
Purchase Type For Sale
Square Footage 1,914 sqft
Price per Sqft $391
Subdivision Sundance
MLS® Listing ID A2049213
Sold Date 05/26/23
Style 2 Storey Split
Bedrooms 4
Full Baths 3
Half Baths 1
HOA Fees $23/ann
HOA Y/N 1
Originating Board Calgary
Year Built 1989
Annual Tax Amount $3,810
Tax Year 2022
Lot Size 5,909 Sqft
Acres 0.14
Property Description
PLEASE CHECK OUT THE VIRTUAL WALKTHROUGH BEFORE BOOKING A SHOWING! Welcome to this stunning family-oriented home, where space and comfort harmonize flawlessly. From the moment you step inside, you'll be captivated by its inviting charm.
Enter through the elegant entrance, greeted by a cozy sitting area that exudes a sense of relaxation and tranquility. Check out your new Gourmet Kitchen! The heart of the home boasts a beautifully designed, open kitchen with ample cupboard space and a convenient sit-up eating area. Prepare delicious meals while engaging with your loved ones in the adjoining family area. You'll love your upgraded stainless appliances, massive kitchen island, breakfast bar and all the big bright windows!
Step outside to a delightful low maintenance deck and sitting area, the ultimate haven for enjoying the upcoming summer months. Picture yourself hosting unforgettable gatherings or simply unwinding in this serene space. Low maintenance landscaping and vinyl low maintenance fencing are the ultimate accessory!
Spacious Bedrooms: With four bedrooms, there's room for everyone to have their own private sanctuary. Retreat to the comfort of these well-appointed spaces, offering ample room to relax, study, or unwind.
Indulge in the convenience of three and a half bathrooms, ensuring no shortage of privacy and ease for your entire family. There are so many extras in this home; solar tubes, no carpet, stunning cherry hardwood flooring, triple pane windows, vinyl plank flooring, 2 hot water tanks and so much more! Welcome Home!
Sundance Living: Located in the sought-after SE Sundance neighborhood, from the peace, and tranquility of the Sundance parks, access to the public beach of Sikome Lake, multiple schools for all ages, and an array of amenities, providing a vibrant and convenient lifestyle for you and your family.
Don't miss this incredible opportunity to create cherished memories in a home designed for family living.
Location
Province AB
County Calgary
Area Cal Zone S
Zoning R-C1
Direction W
Rooms
Basement Finished, Full
Interior
Interior Features Bookcases, Breakfast Bar, Built-in Features, Ceiling Fan(s), Closet Organizers, French Door, Granite Counters, Kitchen Island, No Smoking Home, Open Floorplan, Solar Tube(s), Walk-In Closet(s)
Heating Fireplace(s), Forced Air, Natural Gas
Cooling None
Flooring Carpet, Vinyl, Wood
Fireplaces Number 1
Fireplaces Type Brick Facing, Family Room, Gas, Mantle, Raised Hearth
Appliance Built-In Oven, Dishwasher, Dryer, Electric Cooktop, Garage Control(s), Microwave, Range Hood, Refrigerator, Washer, Window Coverings
Laundry Main Level
Exterior
Parking Features Double Garage Attached, Driveway
Garage Spaces 2.0
Garage Description Double Garage Attached, Driveway
Fence Fenced
Community Features Clubhouse, Fishing, Lake, Park, Playground, Schools Nearby, Shopping Nearby, Sidewalks
Amenities Available Other
Roof Type Asphalt Shingle
Porch Deck, See Remarks
Lot Frontage 64.96
Total Parking Spaces 4
Building
Lot Description Back Lane, Back Yard, Few Trees, Front Yard, Lawn, Low Maintenance Landscape, No Neighbours Behind, Irregular Lot, Landscaped, See Remarks
Foundation Poured Concrete
Architectural Style 2 Storey Split
Level or Stories Two
Structure Type Vinyl Siding,Wood Frame
Others
Restrictions Utility Right Of Way
Tax ID 76856477
Ownership Other
Read Less



