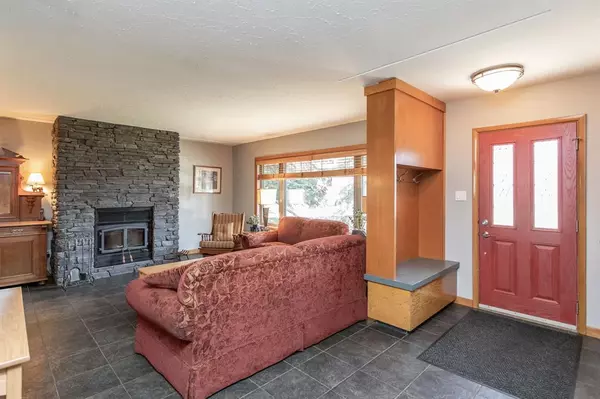For more information regarding the value of a property, please contact us for a free consultation.
5448 52 AVE Lacombe, AB T4L 1L1
Want to know what your home might be worth? Contact us for a FREE valuation!

Our team is ready to help you sell your home for the highest possible price ASAP
Key Details
Sold Price $415,000
Property Type Single Family Home
Sub Type Detached
Listing Status Sold
Purchase Type For Sale
Square Footage 1,201 sqft
Price per Sqft $345
Subdivision Downtown Lacombe
MLS® Listing ID A2046771
Sold Date 05/26/23
Style Bungalow
Bedrooms 4
Full Baths 2
Originating Board Central Alberta
Year Built 1958
Annual Tax Amount $3,353
Tax Year 2023
Lot Size 0.275 Acres
Acres 0.28
Lot Dimensions 75 X 160
Property Description
Beautifully kept bungalow with lots of upgrades in recent years situated in the Heart of Downtown Lacombe! This home is a pleasure to view and has a great floorplan for the growing family or empty nesters. From the moment you drive up the pride of ownership is evident and you won't be disappointed when you step inside. The windows are triple glazed and were replaced in 2014, new lighting and tiled flooring on the main level, rubber roof with transferrable warranty, fresh paint in June 2022, newer furnace and HRV, updated bathroom in basement with beautiful tile/rock shower, mew front and rear exterior fibreglass doors to name a few improvements in recent years. The main floor has a spacious living room with a beautiful stone wall wood burning fireplace - great for the cool chilly spring nights, dining area and a kitchen with original cabinets, newer backsplash and newer appliances. Three bedrooms on the main plus a four piece bathroom complete the main level. The basement is finished with a large family room with gas burning fireplace, 4th bedroom, 3 piece bathroom, utility room plus storage rooms. This yard is large with back alley access, fenced and has mature landscaping! Great home and neighborhood!
Location
Province AB
County Lacombe
Zoning R1
Direction S
Rooms
Basement Finished, Full
Interior
Interior Features Vinyl Windows
Heating Forced Air, Natural Gas
Cooling None
Flooring Tile
Fireplaces Number 1
Fireplaces Type Wood Burning
Appliance Dishwasher, Garage Control(s), Refrigerator, Stove(s)
Laundry In Basement
Exterior
Parking Features Concrete Driveway, Double Garage Attached, Heated Garage, Off Street, RV Access/Parking
Garage Spaces 2.0
Garage Description Concrete Driveway, Double Garage Attached, Heated Garage, Off Street, RV Access/Parking
Fence Fenced
Community Features None
Roof Type Rubber
Porch Deck
Lot Frontage 75.0
Total Parking Spaces 6
Building
Lot Description Back Lane, Fruit Trees/Shrub(s), Garden, Landscaped, Rectangular Lot
Foundation Poured Concrete
Architectural Style Bungalow
Level or Stories One
Structure Type Other
Others
Restrictions None Known
Tax ID 79423533
Ownership Private
Read Less



