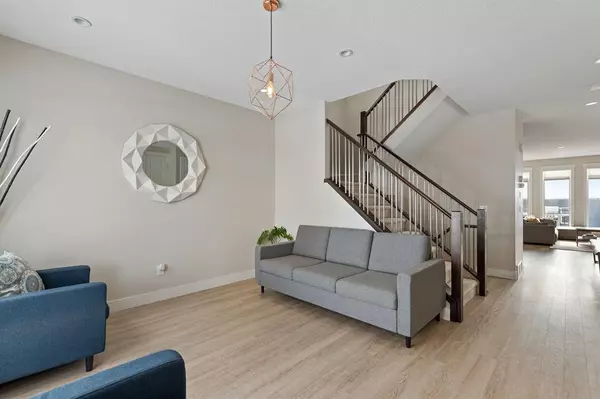For more information regarding the value of a property, please contact us for a free consultation.
1167 Renfrew DR NE Calgary, AB T2E 5H9
Want to know what your home might be worth? Contact us for a FREE valuation!

Our team is ready to help you sell your home for the highest possible price ASAP
Key Details
Sold Price $744,600
Property Type Single Family Home
Sub Type Semi Detached (Half Duplex)
Listing Status Sold
Purchase Type For Sale
Square Footage 1,778 sqft
Price per Sqft $418
Subdivision Renfrew
MLS® Listing ID A2047980
Sold Date 05/26/23
Style 2 Storey,Side by Side
Bedrooms 4
Full Baths 3
Half Baths 1
Originating Board Calgary
Year Built 2013
Annual Tax Amount $4,511
Tax Year 2022
Lot Size 3,003 Sqft
Acres 0.07
Property Description
Are you ready to be completely wowed from start to finish? Your new home located in the community of Renfrew awaits you. This freshly painted two story home is fully finished and features a double detached garage located on a quiet tree lined street and green space across the street. With almost 2600 square feet of total finished space this could be the home of your dreams! As you enter you will notice the spacious and bright living room. The gourmet kitchen is the heart of this home and features gorgeous cabinets, quartz countertops, stainless steel appliances, stunning waterfall island. The living room is gorgeous with built-in wall unit and a gas fireplace. Upstairs you can relax in your primary bedroom with 10 ft ceilings and walk-in closet with organizers. The spa like 5-piece ensuite features a large soaker tub double floating vanity and shower . There are two additional generous size bedrooms on this floor along with a conveniently located laundry room and linen closet. Developed basement with recreational space, built-in wet bar and additional bedroom. Great neighborhood close to many shops, schools ,rec center minutes to downtown. Don't let this stunning home get away.
Location
Province AB
County Calgary
Area Cal Zone Cc
Zoning R-C2
Direction N
Rooms
Other Rooms 1
Basement Finished, Full
Interior
Interior Features Bar, Closet Organizers, Double Vanity, Granite Counters, Kitchen Island, No Animal Home, See Remarks
Heating Forced Air
Cooling None
Flooring Carpet, Ceramic Tile, Hardwood
Fireplaces Number 1
Fireplaces Type Gas
Appliance Bar Fridge, Dishwasher, Gas Stove, Range Hood, Refrigerator, Washer/Dryer
Laundry Upper Level
Exterior
Parking Features Double Garage Detached
Garage Spaces 2.0
Garage Description Double Garage Detached
Fence Fenced
Community Features Park, Schools Nearby, Shopping Nearby, Sidewalks
Roof Type Asphalt Shingle
Porch Deck
Lot Frontage 25.0
Exposure S
Total Parking Spaces 2
Building
Lot Description Back Lane, See Remarks
Foundation Poured Concrete
Architectural Style 2 Storey, Side by Side
Level or Stories Two
Structure Type Stucco,Wood Frame
Others
Restrictions None Known
Tax ID 76709070
Ownership Private
Read Less



