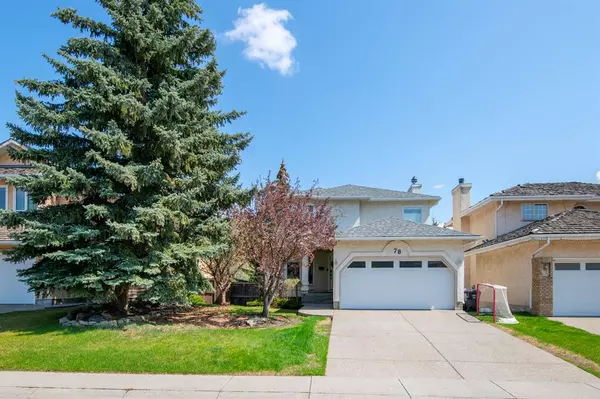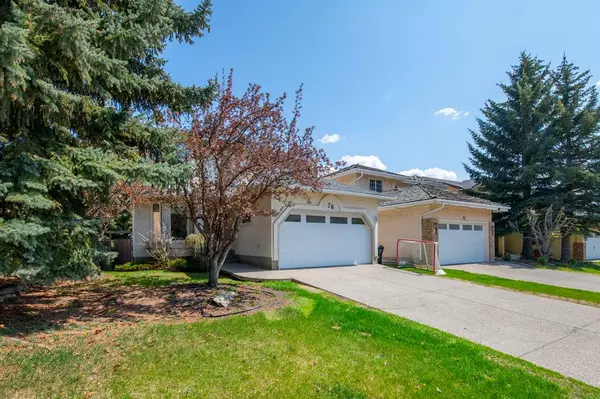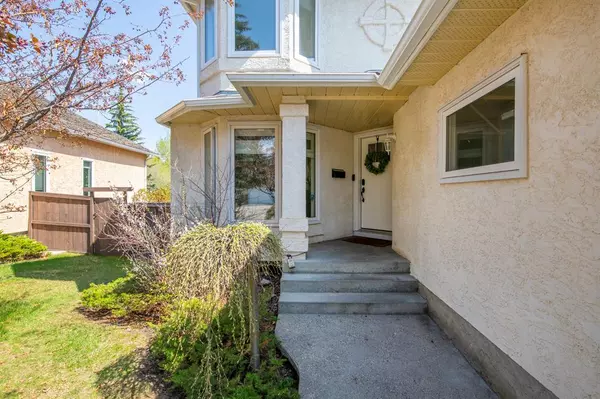For more information regarding the value of a property, please contact us for a free consultation.
78 Mt Robson Close SE Calgary, AB T2E 2E2
Want to know what your home might be worth? Contact us for a FREE valuation!

Our team is ready to help you sell your home for the highest possible price ASAP
Key Details
Sold Price $756,000
Property Type Single Family Home
Sub Type Detached
Listing Status Sold
Purchase Type For Sale
Square Footage 1,870 sqft
Price per Sqft $404
Subdivision Mckenzie Lake
MLS® Listing ID A2047307
Sold Date 05/26/23
Style 2 Storey
Bedrooms 3
Full Baths 3
Half Baths 1
HOA Fees $22/ann
HOA Y/N 1
Originating Board Calgary
Year Built 1991
Annual Tax Amount $4,146
Tax Year 2022
Lot Size 6,135 Sqft
Acres 0.14
Property Description
Professionally and Fully renovated home in Mountain Park Estates! The list is vast and the design is impressive, let's take a 1991 built home into today's fashion located on a family friendly location with peak a boo views of the lake and walking distance to schools, parks and quick access to all the desired amenities on 130th Ave! Exterior we begin with new shingles, garage door and windows. Utilities offers a new high-efficient furnace and hot water tank. Now that those are covered, let's look inside at the glamorous items. NEW doors, hinges, lighting, fixtures, switches and faucets combined to bring the design together from an artist's perspective. Engineered hardwood flooring on the main mixed in with decorative tiled laid in the laundry and bathrooms finishing this off with California painted ceilings above. Let's open that plan up, from the front dining area with a focal accent wall through the new gourmet kitchen boasting classic white cabinets, soft close mechanics, a gas stove, built in beverage fridge and microwave, dove tail drawers, forward thinking pull out's, an entertainment size quartz island, Blanco apron sink redesigned view of the lifestyle room and brushed with textured tile. The lifestyle room offers access to your backyard and continues the design with a shiplap accent wall around the wood burning fireplace. Main floor laundry, plenty of family storage and a 2-piece powder room complete this space. Engineered hardwood stairs guide you to the upper plan and throughout this space. 2 back kids' bedrooms with new closet doors and built in organizers, a gutted 4-piece kids bath offering a new low flo toilet, tub surround, wall and floor tiling and quartz storage vanity. To the primary wing of the upper plan lets incorporate a den or flex space for our owner's suite and suit out the world via the barn door. The primary bedroom stretches the full width of the front of the home with another barn door to your spa inspired 5-piece en-suite bath, heated tiled floors, stand-alone tub, an oversized tiled walk-in shower with 3 shower heads, his and her sinks, and a walk-in closet. Completing this impressive home is the walkout finished basement. The engineered stairs continue down with a bedroom, 3-piece bath, storage, shiplap accent wall and of course the walkout to your enjoyable yard space!
Location
Province AB
County Calgary
Area Cal Zone Se
Zoning R-C1
Direction W
Rooms
Other Rooms 1
Basement Finished, Walk-Out
Interior
Interior Features Built-in Features, Central Vacuum, Closet Organizers, Double Vanity, Kitchen Island, Low Flow Plumbing Fixtures, No Smoking Home, Open Floorplan, Quartz Counters, Separate Entrance, Storage, Vinyl Windows
Heating Fireplace(s), Forced Air, Natural Gas
Cooling Central Air
Flooring Ceramic Tile, Hardwood, Vinyl Plank
Fireplaces Number 1
Fireplaces Type Living Room, Wood Burning
Appliance Bar Fridge, Central Air Conditioner, Dishwasher, Dryer, Garage Control(s), Gas Stove, Microwave, Range Hood, Refrigerator, Washer, Window Coverings
Laundry Main Level
Exterior
Parking Features Double Garage Attached
Garage Spaces 2.0
Garage Description Double Garage Attached
Fence Fenced
Community Features Clubhouse, Fishing, Golf, Lake, Park, Playground, Schools Nearby, Shopping Nearby, Sidewalks, Street Lights, Tennis Court(s), Walking/Bike Paths
Amenities Available Beach Access
Roof Type Asphalt Shingle
Porch Deck
Lot Frontage 44.95
Exposure W
Total Parking Spaces 4
Building
Lot Description Back Yard, Front Yard, Lawn, No Neighbours Behind, Landscaped, Level, Rectangular Lot
Foundation Poured Concrete
Architectural Style 2 Storey
Level or Stories Two
Structure Type Stucco
Others
Restrictions None Known
Tax ID 76545546
Ownership Private
Read Less



