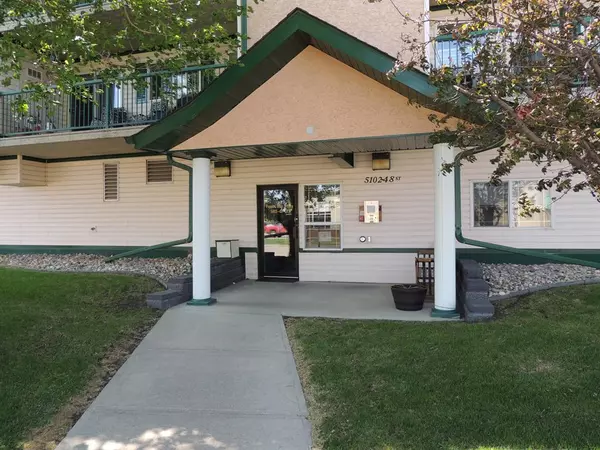For more information regarding the value of a property, please contact us for a free consultation.
5102 48 ST #303 Lacombe, AB T4L2J4
Want to know what your home might be worth? Contact us for a FREE valuation!

Our team is ready to help you sell your home for the highest possible price ASAP
Key Details
Sold Price $195,000
Property Type Condo
Sub Type Apartment
Listing Status Sold
Purchase Type For Sale
Square Footage 1,086 sqft
Price per Sqft $179
Subdivision Downtown Lacombe
MLS® Listing ID A2048869
Sold Date 05/26/23
Style Apartment
Bedrooms 2
Full Baths 2
Condo Fees $584/mo
Originating Board Central Alberta
Year Built 1999
Annual Tax Amount $2,209
Tax Year 2023
Property Description
55+ adult living in Downtown Lacombe - The Peppertree building features solid construction and safe and secure (heated) underground parking. The "walkability" rating for this area is as good as it gets in Lacombe. A grocery store is across the street and a pharmacy is just around the corner. Banks, doctors, dentists, lawyers, coffee shops, restaurants, retail shopping, Lacombe Centre mall, hair care, LMC, Kozy Korner, library, pool, churches, parks, and convenience stores are all in close proximity. The layout is ideal with 2 large bedrooms, 2 bathrooms and open kitchen and design. The unit has its own spacious laundry room. All appliances (fridge, stove, dishwasher, washer, dryer, and wall unit air conditioner) are included. The dishwasher is brand new and still has the wrapper on it. The 25' x 6' balcony has additional storage space and faces East to catch the morning sun. The large windows of this 3rd floor corner unit offer some pleasing views. The elevator is a welcomed bonus. The building also features a party room for social activities and gatherings. Condo fees include heat, water, sewer, garbage removal, professional management, exterior maintenance, lawn care, snow removal, and common area cleaning and care. The Peppertree is a great option for 55+ living in Lacombe.
Location
Province AB
County Lacombe
Zoning R6
Direction E
Rooms
Other Rooms 1
Interior
Interior Features Breakfast Bar, Elevator, Vinyl Windows
Heating Baseboard, Boiler
Cooling Wall Unit(s)
Flooring Laminate, Linoleum
Appliance Dishwasher, Refrigerator, Stove(s), Wall/Window Air Conditioner, Washer/Dryer, Window Coverings
Laundry In Unit
Exterior
Parking Features Heated Garage, Underground
Garage Description Heated Garage, Underground
Community Features Shopping Nearby, Sidewalks, Street Lights, Walking/Bike Paths
Amenities Available Elevator(s), Recreation Room, Secured Parking
Porch Balcony(s)
Exposure E
Total Parking Spaces 1
Building
Story 4
Architectural Style Apartment
Level or Stories Single Level Unit
Structure Type Concrete
Others
HOA Fee Include Common Area Maintenance,Heat,Maintenance Grounds,Parking,Professional Management,Sewer,Snow Removal,Trash,Water
Restrictions Condo/Strata Approval
Tax ID 79421101
Ownership Power of Attorney,Private
Pets Allowed No
Read Less



