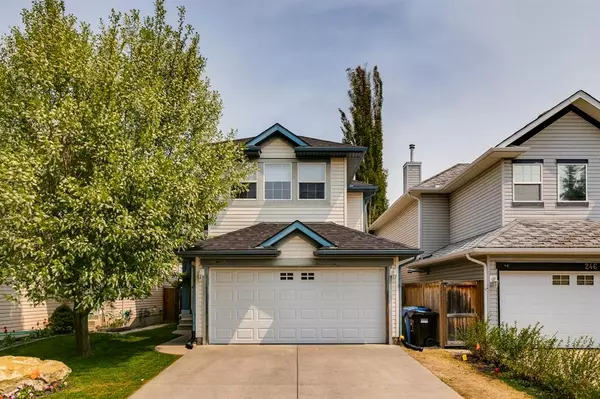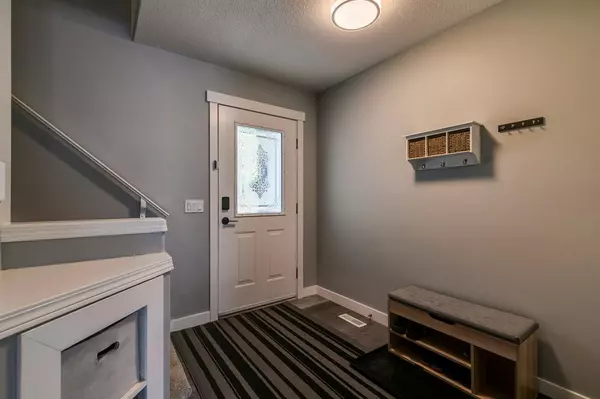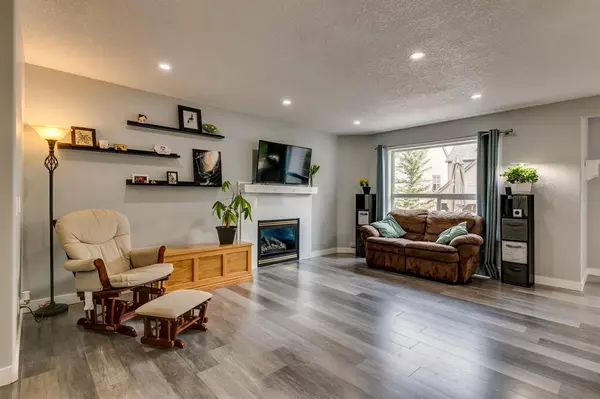For more information regarding the value of a property, please contact us for a free consultation.
242 Bridlewood CT SW Calgary, AB T2Y 3Z2
Want to know what your home might be worth? Contact us for a FREE valuation!

Our team is ready to help you sell your home for the highest possible price ASAP
Key Details
Sold Price $610,000
Property Type Single Family Home
Sub Type Detached
Listing Status Sold
Purchase Type For Sale
Square Footage 1,709 sqft
Price per Sqft $356
Subdivision Bridlewood
MLS® Listing ID A2049713
Sold Date 05/26/23
Style 2 Storey
Bedrooms 5
Full Baths 3
Half Baths 1
Originating Board Calgary
Year Built 2000
Annual Tax Amount $3,435
Tax Year 2022
Lot Size 3,444 Sqft
Acres 0.08
Property Description
So many reasons you will want to call this beautiful house your home! Starting with the renovation completed in 2021 which includes a white, bright, island kitchen with quartz counter-tops, a gorgeous glass backsplash and a walk-in pantry. Other upgrades included easy-care laminate and ceramic tile flooring, newer carpet and renovated bathrooms! The spacious primary bedroom includes a spa-like, four-piece ensuite with an undermount sink, quartz countertops and glass backsplash and a huge walk-in closet and there is a fourth bedroom on the upper floor which could also be used as a bonus room – you choose! Other fabulous features include a refinished, two- tiered, rear deck with a newer railing overlooking the fully fenced back yard which has a newer garden shed. Did I mention the new Lennox high efficiency furnace and whole house humidifier installed in November of 2022 and the air conditioner installed in August 2021 and the new roof in May of 2021? The double attached garage is insulated and has built-in over-head storage. For those who live with extended family there is an illegal suite in the basement which is only accessed from the interior of the house. All located on a quiet cul-de-sac. Welcome home!
Location
Province AB
County Calgary
Area Cal Zone S
Zoning R-1N
Direction W
Rooms
Basement Finished, Full, Suite
Interior
Interior Features No Smoking Home, Pantry, Quartz Counters, Walk-In Closet(s)
Heating Forced Air, Natural Gas
Cooling Central Air
Flooring Carpet, Ceramic Tile, Laminate
Fireplaces Number 1
Fireplaces Type Gas, Great Room, Mantle
Appliance Central Air Conditioner, Dishwasher, Dryer, Electric Range, Range Hood, Refrigerator, Washer
Laundry Main Level
Exterior
Garage Double Garage Attached
Garage Spaces 2.0
Garage Description Double Garage Attached
Fence Fenced
Community Features Playground, Schools Nearby, Shopping Nearby, Sidewalks, Street Lights, Walking/Bike Paths
Roof Type Asphalt Shingle
Porch Deck
Lot Frontage 32.02
Total Parking Spaces 4
Building
Lot Description Back Yard, Cul-De-Sac, Rectangular Lot
Foundation Poured Concrete
Architectural Style 2 Storey
Level or Stories Two
Structure Type Vinyl Siding,Wood Frame
Others
Restrictions Utility Right Of Way
Tax ID 76508553
Ownership Private
Read Less
GET MORE INFORMATION




