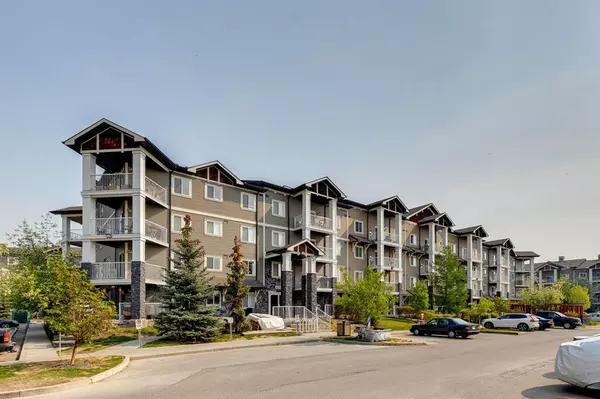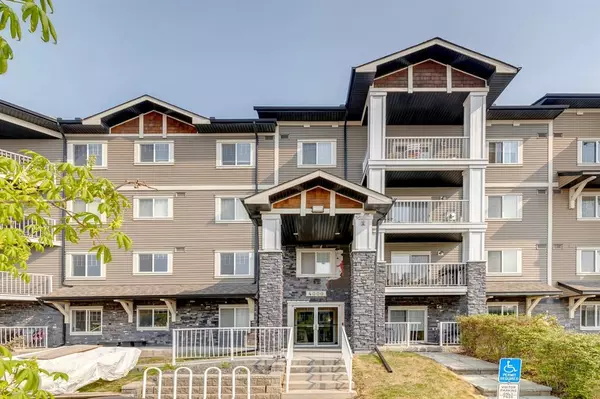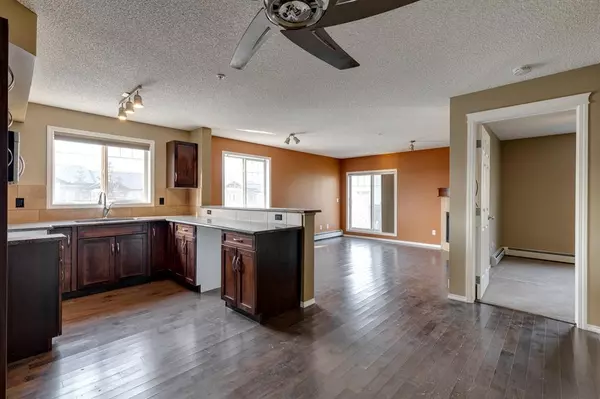For more information regarding the value of a property, please contact us for a free consultation.
115 Prestwick Villas SE #4208 Calgary, AB T2Z 0M9
Want to know what your home might be worth? Contact us for a FREE valuation!

Our team is ready to help you sell your home for the highest possible price ASAP
Key Details
Sold Price $260,000
Property Type Condo
Sub Type Apartment
Listing Status Sold
Purchase Type For Sale
Square Footage 877 sqft
Price per Sqft $296
Subdivision Mckenzie Towne
MLS® Listing ID A2050260
Sold Date 05/26/23
Style Low-Rise(1-4)
Bedrooms 2
Full Baths 2
Condo Fees $448/mo
HOA Fees $18/ann
HOA Y/N 1
Originating Board Calgary
Year Built 2007
Annual Tax Amount $1,429
Tax Year 2022
Property Description
Welcome to Prestwick Place!!
Priced to sell!
OPPORTUNITY ALERT!!! Don’t miss out on this 2 bedroom, 2 bathroom corner unit comes with a titled parking. Great space, open concept dining and living area. Kitchen with loads of cupboards and counter space. Hardwood floors, in-unit laundry, gas fireplace, south-facing. Primary bedroom has walk-through closet and ensure. This pet-friendly complex (with permission). Excellent location, with short walking distance to 130 Ave's shops and restaurants, schools, and playground. Easy access to the city's main thoroughfares including Stoney Trail and Deerfoot Trail. Here’s a great opportunity for you to put your own stamp on it and make it yours….and all at such an affordable price. Have a look at the pictures then make a call to view…..but call before it’s TOO LATE!
* Being sold in as is where is, no warranties, guarantees. There is no appliances with this condo as seen in images. Quick possession.*
Location
Province AB
County Calgary
Area Cal Zone Se
Zoning M-2
Direction SE
Interior
Interior Features Ceiling Fan(s), Walk-In Closet(s)
Heating Baseboard, Fireplace(s)
Cooling None
Flooring Carpet, Ceramic Tile, Hardwood
Fireplaces Number 1
Fireplaces Type Decorative, Gas
Appliance None
Laundry In Unit, See Remarks
Exterior
Garage Stall
Garage Description Stall
Community Features Playground, Schools Nearby, Shopping Nearby
Amenities Available Elevator(s), Secured Parking, Visitor Parking
Porch Balcony(s)
Exposure SE
Total Parking Spaces 1
Building
Story 4
Foundation Poured Concrete
Architectural Style Low-Rise(1-4)
Level or Stories Single Level Unit
Structure Type Vinyl Siding,Wood Frame
Others
HOA Fee Include Common Area Maintenance,Heat,Insurance,Interior Maintenance,Maintenance Grounds,Professional Management,Reserve Fund Contributions,Sewer,Snow Removal,Trash,Water
Restrictions See Remarks
Tax ID 76400952
Ownership Bank/Financial Institution Owned
Pets Description Restrictions
Read Less
GET MORE INFORMATION




