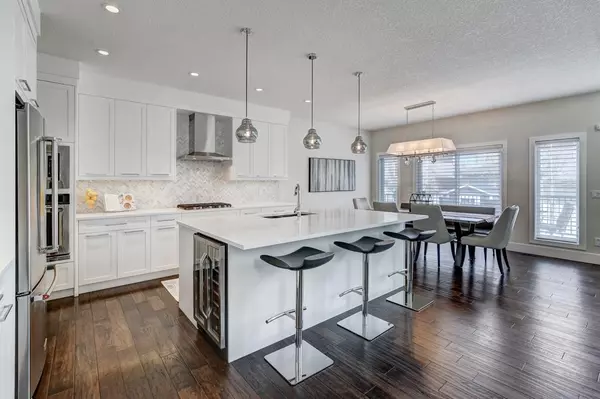For more information regarding the value of a property, please contact us for a free consultation.
138 West Grove PT SW Calgary, AB T3H0X6
Want to know what your home might be worth? Contact us for a FREE valuation!

Our team is ready to help you sell your home for the highest possible price ASAP
Key Details
Sold Price $1,234,500
Property Type Single Family Home
Sub Type Detached
Listing Status Sold
Purchase Type For Sale
Square Footage 2,814 sqft
Price per Sqft $438
Subdivision West Springs
MLS® Listing ID A2045895
Sold Date 05/26/23
Style 2 Storey
Bedrooms 4
Full Baths 3
Half Baths 1
Originating Board Calgary
Year Built 2016
Annual Tax Amount $7,435
Tax Year 2022
Lot Size 4,563 Sqft
Acres 0.1
Property Description
Welcome to West Springs!! Quick access to DT, Winsport and the mountains. This immaculate Truman built home is on a nice quiet street with desirable East/West exposure. Over 3900 total square feet of developed space with 4 bedrooms, 3.5 bathrooms, open concept main floor and a large double attached garage. Main floor has a spacious office, 2 pc bathroom, large living room with gas fireplace open to above with bright sunny windows. Kitchen with white cabinets and soft closing doors, custom pull out drawers in all lower double cabinets. Stainless steel appliances with built in oven, built in microwave, gas cooktop, dual zone wine fridge, chimney style hoodfan and fridge. Walk thru pantry to mud room with custom built ins. Upstairs you will find a large primary bedroom, 5 pc luxurious ensuite with soaker free standing tub, tiled standup shower with a bench and dual sinks. Primary Closet with Built Ins with a walk thru door to laundry room w/sink and cabinetry. 2 other large bedrooms with one that can fit a King Sized bed. At the front of the house is a large bonus room full of windows. Fully finished Basement with large rec room with another fireplace, dedicated exercise gym with cork flooring. Another bedroom and 3 pc bathroom w/heated floors. Fully fenced backyard with custom garden shed. Pre-wired for speakers, Central A/C and central vacuum included. Double attached garage with custom mezzanine level for additional storage and shelving throughout. Close to shopping, restaurants, public and private schools nearby. Don't wait on this one. Check out the virtual tour.
Location
Province AB
County Calgary
Area Cal Zone W
Zoning R-1s
Direction W
Rooms
Other Rooms 1
Basement Finished, Full
Interior
Interior Features Breakfast Bar, Central Vacuum, Double Vanity, Kitchen Island, No Animal Home, No Smoking Home, Vaulted Ceiling(s), Walk-In Closet(s), Wired for Sound
Heating Fireplace(s), Forced Air
Cooling Central Air
Flooring Carpet, Ceramic Tile, Hardwood
Fireplaces Number 2
Fireplaces Type Electric, Gas, Living Room, Recreation Room
Appliance Built-In Oven, Dishwasher, Dryer, Garage Control(s), Gas Cooktop, Microwave, Range Hood, Refrigerator, Washer, Water Softener, Wine Refrigerator
Laundry Upper Level
Exterior
Parking Features Double Garage Attached
Garage Spaces 2.0
Garage Description Double Garage Attached
Fence Fenced
Community Features Park, Playground, Schools Nearby, Shopping Nearby, Sidewalks, Street Lights
Roof Type Asphalt Shingle
Porch Deck
Lot Frontage 37.99
Total Parking Spaces 4
Building
Lot Description Back Yard, Front Yard, Low Maintenance Landscape, Landscaped, Level
Foundation Poured Concrete
Architectural Style 2 Storey
Level or Stories Two
Structure Type Composite Siding,Stone,Wood Frame
Others
Restrictions None Known
Tax ID 76405541
Ownership Private
Read Less



