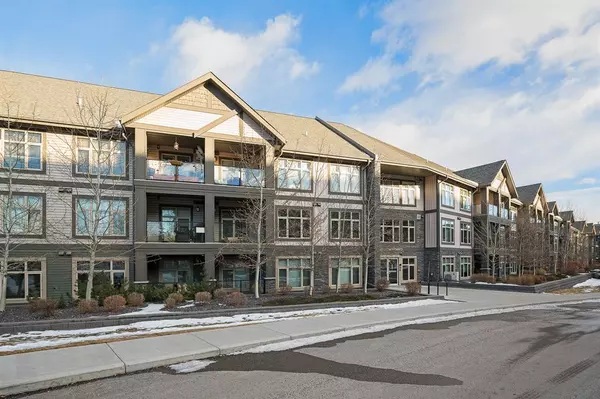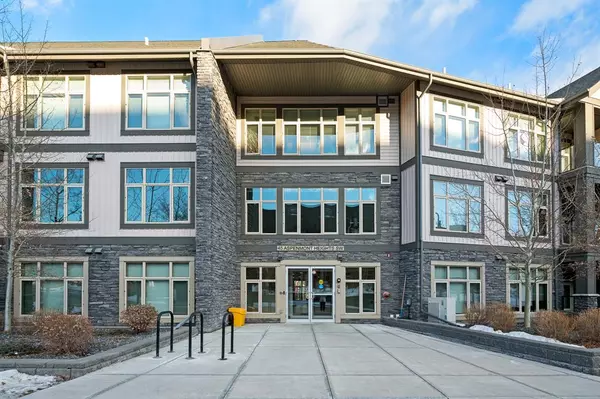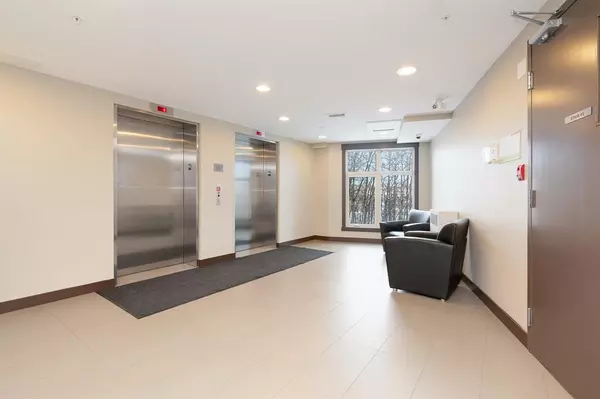For more information regarding the value of a property, please contact us for a free consultation.
45 Aspenmont HTS SW #216 Calgary, AB T3H 0E6
Want to know what your home might be worth? Contact us for a FREE valuation!

Our team is ready to help you sell your home for the highest possible price ASAP
Key Details
Sold Price $474,000
Property Type Condo
Sub Type Apartment
Listing Status Sold
Purchase Type For Sale
Square Footage 1,434 sqft
Price per Sqft $330
Subdivision Aspen Woods
MLS® Listing ID A2024444
Sold Date 05/26/23
Style Multi Level Unit
Bedrooms 2
Full Baths 2
Half Baths 1
Condo Fees $1,027/mo
Originating Board Calgary
Year Built 2015
Annual Tax Amount $2,917
Tax Year 2022
Property Description
Chic & stylish multi-level 2 bedroom, 2.5 bath PENTHOUSE with 3 parking spots in Valmont at Aspen Stone overlooking Aspen Woods Pond! The main level presents hardwood floors, high ceilings & large windows, showcasing a spacious living room & casual dining area illuminated by an elegant chandelier. The kitchen is tastefully finished with Caesarstone counter tops, eating bar, dark cabinetry, stainless steel appliances & bar fridge. A spacious main floor bedroom includes double closets & private 5 piece ensuite with dual sinks, soaker tub & separate shower. A 2 piece powder room completes the main level. The primary bedroom spans the second level & features a walk-in closet with organizers & shoe shelves plus a secluded 4 piece ensuite. Handy separate access to the second level is ideal for moving items into the second level – no need to climb the stairs with heavy furniture! Further features included upgraded lighting, in-suite laundry/storage room, balcony overlooking the water, 2 titled underground parking stalls, one leased outdoor parking stall & assigned storage locker. Building amenities include a fitness room just down the hall on the second level, guest suites for out-of-town company & convenient visitor parking in front of the building. The location can't be beat – close to Aspen Landing, schools, parks, restaurants & easy access to 17th Avenue & Bow Trail.
Location
Province AB
County Calgary
Area Cal Zone W
Zoning DC (pre 1P2007)
Direction W
Rooms
Other Rooms 1
Interior
Interior Features Breakfast Bar, Chandelier, Closet Organizers, Double Vanity, High Ceilings, No Animal Home, No Smoking Home, Open Floorplan, Soaking Tub, Walk-In Closet(s)
Heating In Floor, Natural Gas
Cooling Partial
Flooring Carpet, Ceramic Tile, Hardwood
Appliance Bar Fridge, Dishwasher, Dryer, Electric Stove, Microwave Hood Fan, Refrigerator, Washer, Window Coverings
Laundry In Unit
Exterior
Parking Features Additional Parking, Heated Garage, Parkade, Titled, Underground
Garage Description Additional Parking, Heated Garage, Parkade, Titled, Underground
Community Features Lake, Park, Playground, Schools Nearby, Shopping Nearby, Sidewalks, Street Lights
Amenities Available Elevator(s), Fitness Center, Guest Suite, Parking, Secured Parking, Snow Removal, Storage, Trash, Visitor Parking
Roof Type Asphalt Shingle
Porch Balcony(s)
Exposure E
Total Parking Spaces 3
Building
Story 3
Foundation Poured Concrete
Architectural Style Multi Level Unit
Level or Stories Multi Level Unit
Structure Type Stone,Vinyl Siding,Wood Frame
Others
HOA Fee Include Common Area Maintenance,Heat,Insurance,Maintenance Grounds,Parking,Professional Management,Reserve Fund Contributions,Sewer,Snow Removal,Trash,Water
Restrictions Easement Registered On Title,Pet Restrictions or Board approval Required,Restrictive Covenant-Building Design/Size,Utility Right Of Way
Ownership Private
Pets Allowed Restrictions
Read Less



