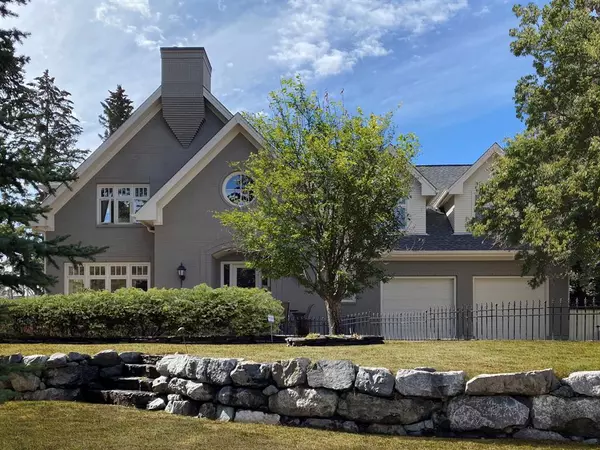For more information regarding the value of a property, please contact us for a free consultation.
231 37 AVE SW Calgary, AB T2S 0V1
Want to know what your home might be worth? Contact us for a FREE valuation!

Our team is ready to help you sell your home for the highest possible price ASAP
Key Details
Sold Price $4,800,000
Property Type Single Family Home
Sub Type Detached
Listing Status Sold
Purchase Type For Sale
Square Footage 4,628 sqft
Price per Sqft $1,037
Subdivision Elbow Park
MLS® Listing ID A2036266
Sold Date 05/26/23
Style 2 Storey
Bedrooms 6
Full Baths 3
Half Baths 1
Originating Board Calgary
Year Built 1996
Annual Tax Amount $25,095
Tax Year 2022
Lot Size 0.475 Acres
Acres 0.47
Property Description
This is a once in a lifetime opportunity to purchase this majestic home that has never been on the mls. Overlooking the Elbow River in coveted East Elbow Park, this incredible executive family home is nestled on a 20,688 sq. ft estate lot behind a security gate at the end of a private road. Featuring over 6,343 sq. ft of lavishly designed living space on 3 levels and a total of 5 bedrooms. The main level of this home features large formal rooms including the grand foyer with room for seating, living room wrapped in windows with gorgeous yard and river views, spacious dining room with discreet access to the gourmet kitchen via the butler’s pantry. The incredible gourmet kitchen is boasts top of the line stainless steel appliances including a Wolf gas range, granite counters & butcher block island with seating, additional seating provided in the nook area encased in large windows for additional views, custom built-in storage & granite counter. The heart of the home – the family room showcases beautiful custom built-ins, waincotting & provides access to the lush gardens & entertaining areas. The upper level has been completed with 5 large bedrooms each with walk-in closets, 2 primary suites separated by a luxurious 5 piece bath. Bedrooms 3 & 4 are separated by another 6 piece bath. There is also a magnificent large walk-in closet with custom built-ins & access to a private laundry area. The additional loft area is the perfect space for a child’s playroom, home office or additional bedroom. The fully developed walk-out lower level is the perfect entertaining space with an oversized recreation room, den, bar area with sink & private wine cellar & a 3 piece bath. Additional features include state of the art security system, built-in sound throughout, 4 car attached garage, immaculate grounds with professional landscaping including many annuals, perennials & lush, mature trees. The 51 ft side yard would be ideal for a sports court, tennis court, swimming pool, additional show garage or the perfect space to host large garden parties. It’s rare homes and estate lots of this caliber come available in the inner city, making this an incredible opportunity to live in the existing or build your dream home on the lot. Conveniently located close to excellent school, trendy 17th Avenue and 4th Street shopping and dining, Elbow River pathway system, The Glencoe Club & minutes to anywhere in the downtown area.
Location
Province AB
County Calgary
Area Cal Zone Cc
Zoning R-C1
Direction N
Rooms
Basement Finished, Full
Interior
Interior Features Bar, Bookcases, Breakfast Bar, Built-in Features, Crown Molding, High Ceilings, Kitchen Island, Open Floorplan, Pantry, Recessed Lighting, Soaking Tub, Storage, Vaulted Ceiling(s), Walk-In Closet(s), Wet Bar
Heating In Floor, Forced Air
Cooling Central Air
Flooring Concrete, Hardwood, Tile
Fireplaces Number 1
Fireplaces Type Double Sided, Gas, Other
Appliance Central Air Conditioner, Dishwasher, Dryer, Garage Control(s), Gas Stove, Microwave, Refrigerator, Washer
Laundry Sink, Upper Level
Exterior
Parking Features Quad or More Attached
Garage Description Quad or More Attached
Fence Fenced
Community Features Clubhouse, Park, Playground, Pool, Schools Nearby, Shopping Nearby, Sidewalks, Street Lights, Tennis Court(s)
Roof Type Asphalt Shingle
Porch Patio
Lot Frontage 158.67
Total Parking Spaces 8
Building
Lot Description Back Yard, Cul-De-Sac, Front Yard, Irregular Lot, Landscaped, Private, Treed, Views
Foundation Poured Concrete
Architectural Style 2 Storey
Level or Stories Two
Structure Type Brick
Others
Restrictions Restrictive Covenant-Building Design/Size,Underground Utility Right of Way
Tax ID 76478801
Ownership Private
Read Less
GET MORE INFORMATION




