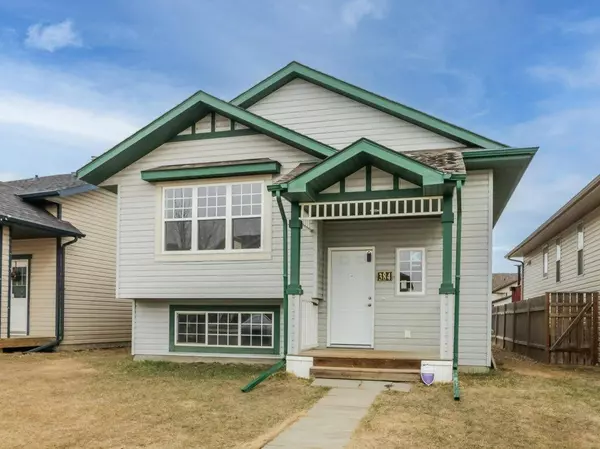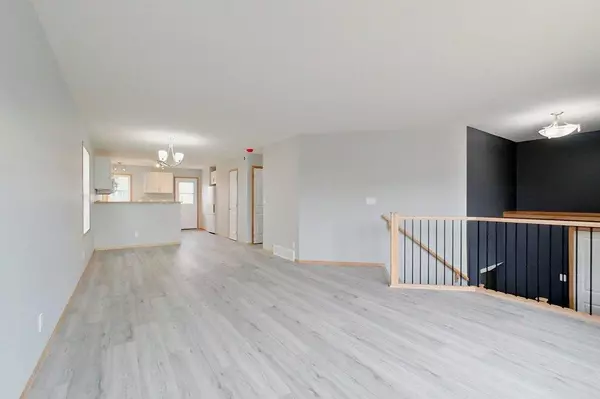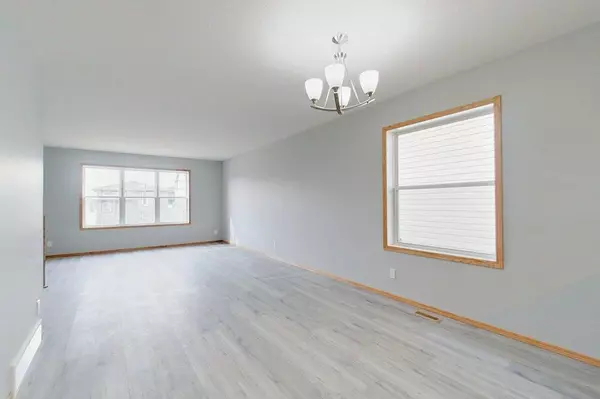For more information regarding the value of a property, please contact us for a free consultation.
384 Lancaster DR Red Deer, AB T4R 3S4
Want to know what your home might be worth? Contact us for a FREE valuation!

Our team is ready to help you sell your home for the highest possible price ASAP
Key Details
Sold Price $292,500
Property Type Single Family Home
Sub Type Detached
Listing Status Sold
Purchase Type For Sale
Square Footage 1,018 sqft
Price per Sqft $287
Subdivision Lonsdale
MLS® Listing ID A2044230
Sold Date 05/26/23
Style Bi-Level
Bedrooms 2
Full Baths 1
Originating Board Central Alberta
Year Built 2006
Annual Tax Amount $2,470
Tax Year 2022
Lot Size 4,167 Sqft
Acres 0.1
Property Description
This bi-level is perfect for first-time buyers or someone looking to downsize. The upstairs of this home has been completely redone from top to bottom. All new flooring, lighting, kitchen cabinets and appliances, new windows, new trim, and paint from top to bottom. There are two nice sized bedrooms up, large living room, good sized eating area, and a well-appointed kitchen. The 4 piece bathroom completes this level. There is a two-tiered deck off the back of the home, and a fully fenced yard with ample room to build a garage. The basement is wide open for your development and comes complete with a brand-new furnace. Located close to schools, shopping and the Collicutt Centre this home is a must see.
Location
Province AB
County Red Deer
Zoning R1N
Direction S
Rooms
Basement Full, Unfinished
Interior
Interior Features Bathroom Rough-in, Ceiling Fan(s), No Animal Home, No Smoking Home, Vinyl Windows
Heating Forced Air
Cooling None
Flooring Carpet, Concrete, Laminate
Appliance Dishwasher, Dryer, Microwave Hood Fan, Refrigerator, Stove(s), Washer
Laundry In Basement
Exterior
Parking Features Off Street
Garage Description Off Street
Fence Fenced
Community Features Schools Nearby, Shopping Nearby, Sidewalks, Street Lights
Roof Type Asphalt Shingle
Porch Deck
Lot Frontage 34.73
Total Parking Spaces 2
Building
Lot Description Back Lane, Back Yard, City Lot
Foundation Poured Concrete
Architectural Style Bi-Level
Level or Stories One
Structure Type Concrete,Vinyl Siding,Wood Frame
Others
Restrictions None Known
Tax ID 75184427
Ownership Private
Read Less



