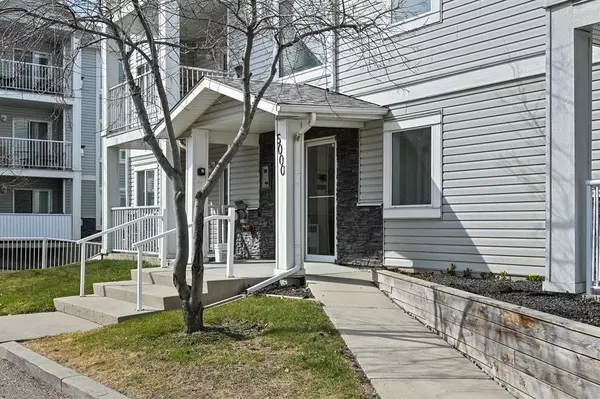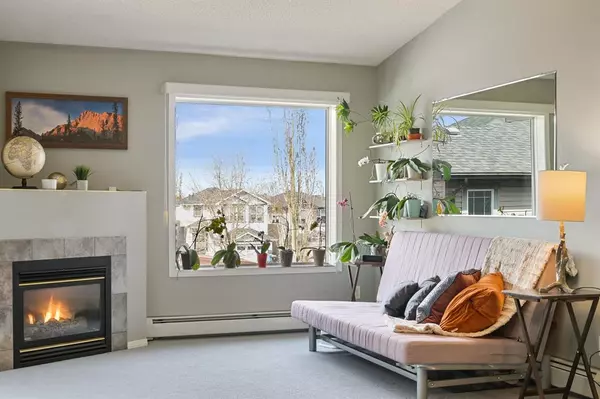For more information regarding the value of a property, please contact us for a free consultation.
5304 Valleyview PARK SE #304 Calgary, AB T2B 3R6
Want to know what your home might be worth? Contact us for a FREE valuation!

Our team is ready to help you sell your home for the highest possible price ASAP
Key Details
Sold Price $230,000
Property Type Condo
Sub Type Apartment
Listing Status Sold
Purchase Type For Sale
Square Footage 950 sqft
Price per Sqft $242
Subdivision Dover
MLS® Listing ID A2041709
Sold Date 05/26/23
Style Low-Rise(1-4)
Bedrooms 2
Full Baths 2
Condo Fees $652/mo
Originating Board Calgary
Year Built 2001
Annual Tax Amount $1,154
Tax Year 2022
Property Description
Fantastic 950 sqft 2 Bed, 2 Bath TOP FLOOR apartment with 1 TITLED UNDERGROUND PARKING SPOT. Centrally located with great access to the city. Enter this top floor apartment and immediately appreciate the space as you look through to a large window flooding the home with natural light. Look up, the ceiling is vaulted in the living room and adds just that little extra that you won't get unless you are on the top floor. The common living space is open, and hosts a gas fireplace, a generous dining space and a bright kitchen with island. Adjacent is the covered deck with gas BBQ hook up. The primary bedroom is large and can easily host a king bed plus other furniture, a sizeable walk in closet, and a 4pc ensuite bathroom. A second bedroom and second 4 pc bath is nicely situated on the other side of the common living space. The unit has in suite laundry with extra space for storage. Utilities included in the condo fee are electricity, heat, gas and water. Well cared for building, with high owner:rental ratio - people are happy and stay, note how few have come to market. A short walk away are gorgeous cityscape views and Valleyview Park featuring - pond, picnic tables, spray park, playgrounds, beach volleyball, sport field and ball diamond. A phenomenal community resource. Priced to sell, this condo offers great value in a great location.
Location
Province AB
County Calgary
Area Cal Zone E
Zoning M-C1 d109
Direction S
Rooms
Other Rooms 1
Interior
Interior Features Ceiling Fan(s), Elevator, Kitchen Island, No Smoking Home, Vaulted Ceiling(s), Walk-In Closet(s)
Heating Boiler
Cooling None
Flooring Carpet, Ceramic Tile, Linoleum
Fireplaces Number 1
Fireplaces Type Gas, Living Room
Appliance Dishwasher, Dryer, Electric Stove, Microwave Hood Fan, Washer, Window Coverings
Laundry In Unit, Laundry Room
Exterior
Parking Features Paved, Stall, Underground
Garage Description Paved, Stall, Underground
Community Features Golf, Park, Playground, Schools Nearby, Shopping Nearby, Sidewalks
Amenities Available Elevator(s), Parking, Visitor Parking
Roof Type Asphalt Shingle
Porch Balcony(s)
Exposure N
Total Parking Spaces 1
Building
Story 3
Foundation Poured Concrete
Architectural Style Low-Rise(1-4)
Level or Stories Single Level Unit
Structure Type Vinyl Siding,Wood Frame
Others
HOA Fee Include Common Area Maintenance,Electricity,Heat,Insurance,Professional Management,Reserve Fund Contributions,Sewer,Snow Removal,Water
Restrictions Airspace Restriction,Board Approval,Pet Restrictions or Board approval Required,Restrictive Covenant-Building Design/Size,Utility Right Of Way
Tax ID 76292317
Ownership Private
Pets Allowed Restrictions, Cats OK, Dogs OK
Read Less



