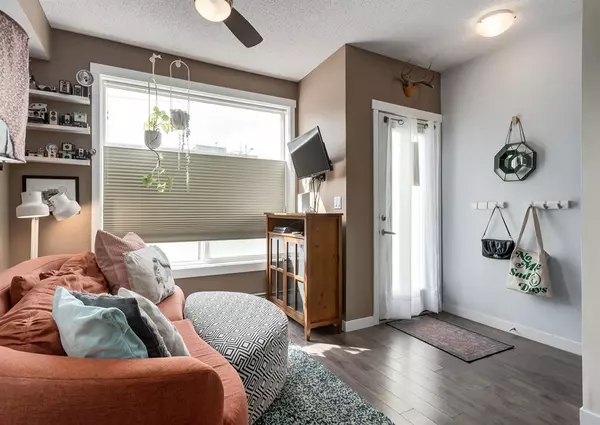For more information regarding the value of a property, please contact us for a free consultation.
1740 9 ST NW #112 Calgary, AB T2M 0K3
Want to know what your home might be worth? Contact us for a FREE valuation!

Our team is ready to help you sell your home for the highest possible price ASAP
Key Details
Sold Price $245,000
Property Type Townhouse
Sub Type Row/Townhouse
Listing Status Sold
Purchase Type For Sale
Square Footage 791 sqft
Price per Sqft $309
Subdivision Mount Pleasant
MLS® Listing ID A2037361
Sold Date 05/26/23
Style 2 Storey
Bedrooms 1
Full Baths 1
Half Baths 1
Condo Fees $561
Originating Board Calgary
Year Built 2015
Annual Tax Amount $1,547
Tax Year 2022
Property Description
Located on a gorgeous tree line street. This beautiful, two-story townhome apartment is located in the highly desirable and conveniently located community of Mount Pleasant. Boasting a striking and vibrant design, this property offers a prime location with easy access to a variety of amenities, including the foothills hospital, SAIT, C Train, Riley Park, Kensington, Confederation park, River pathways, schools, restaurants, pubs, and shopping options. As you walk inside you will be welcomed by a large open main floor, flooded with natural light through the large windows. The gorgeous open concept kitchen features stunning quartz counters, white cabinetry, stainless steel appliances and chic statement light fixtures. The light colour scheme of this immaculate home creates a spacious and refreshing ambiance against the bustling backdrop. The living room encourages relaxation and allows for clear sight-lines throughout the main floor enticing unobstructed conversations. Culinary pursuits are inspired in the sleek and neutral kitchen featuring a plethora of cabinets that contrast beautifully with the stainless steel appliances. Entertaining options are plentiful either in the adjacent dining room or on the back patio gathered over casual barbeques or just time spent unwinding. The front patio is a private retreat enticing peaceful morning coffees. Both the upper bedroom and flex space are located on the upper level are spacious and bright and share the 4-piece bathroom. Laundry is also conveniently located on this level. This well managed building includes a beautiful courtyard with a common space for recreational use and TITLED underground parking for you and underground visitor parking for your guests. Don't miss your chance to live a maintenance-free life with every modern convenience and an unsurpassable location! Welcome Home.
Location
Province AB
County Calgary
Area Cal Zone Cc
Zoning M-C2
Direction N
Rooms
Basement None
Interior
Interior Features Open Floorplan
Heating Baseboard
Cooling None
Flooring Carpet, Laminate, Tile
Appliance Dishwasher, Dryer, Electric Stove, Microwave Hood Fan, Refrigerator, Washer
Laundry Upper Level
Exterior
Parking Features Underground
Garage Description Underground
Fence None
Community Features Park, Playground, Schools Nearby, Shopping Nearby, Sidewalks, Street Lights
Amenities Available Secured Parking
Roof Type Tar/Gravel
Porch Balcony(s), Patio
Exposure S
Total Parking Spaces 1
Building
Lot Description Corner Lot
Foundation Poured Concrete
Architectural Style 2 Storey
Level or Stories Two
Structure Type Composite Siding
Others
HOA Fee Include Common Area Maintenance,Heat,Insurance,Parking,Professional Management,Reserve Fund Contributions,Sewer,Snow Removal,Water
Restrictions Utility Right Of Way
Tax ID 76643254
Ownership Private
Pets Allowed Restrictions
Read Less



