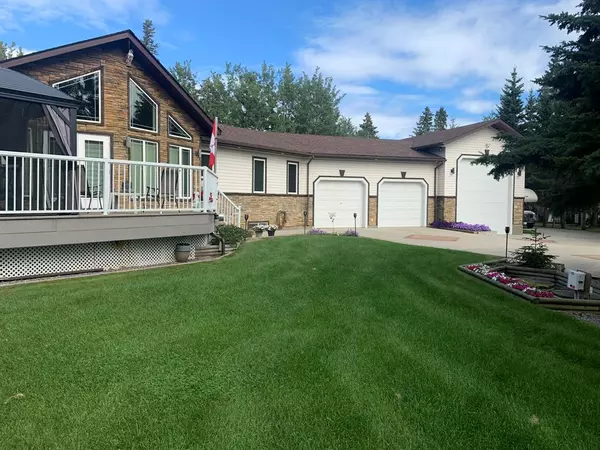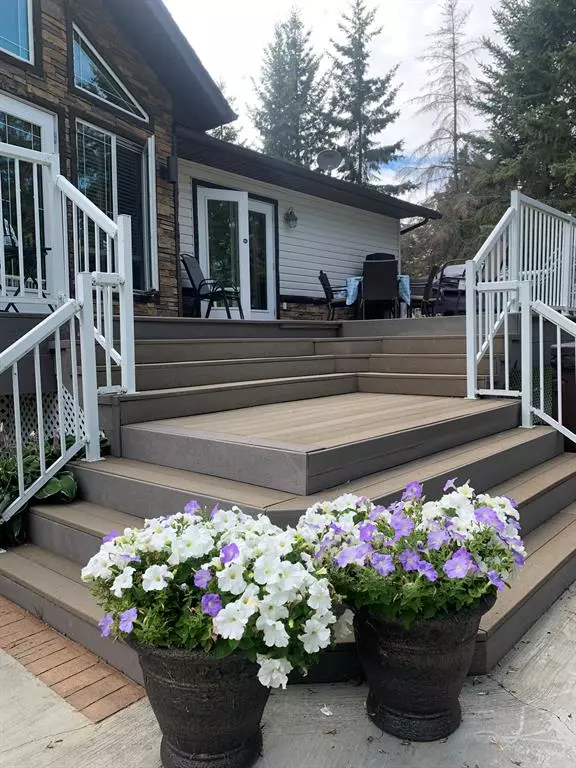For more information regarding the value of a property, please contact us for a free consultation.
134, 15474 Old Trail Lac La Biche, AB T0A 2T0
Want to know what your home might be worth? Contact us for a FREE valuation!

Our team is ready to help you sell your home for the highest possible price ASAP
Key Details
Sold Price $850,000
Property Type Single Family Home
Sub Type Detached
Listing Status Sold
Purchase Type For Sale
Square Footage 2,023 sqft
Price per Sqft $420
MLS® Listing ID A2040338
Sold Date 05/26/23
Style Bungalow
Bedrooms 5
Full Baths 3
Half Baths 1
Originating Board Fort McMurray
Year Built 2007
Annual Tax Amount $4,062
Tax Year 2022
Lot Size 0.613 Acres
Acres 0.61
Property Description
EAGLE HAUNT LAKEFRONT HOME with INCREDIBLE FEATURES! Step inside this home and your eyes are immediately drawn to the knotty pine vaulted ceilings and magnificent floor to ceiling windows overlooking Lac La Biche Lake. The open concept design of the living room, kitchen and dining area will cater nicely to family gathering, in such an expansive GREAT ROOM space. The stone tile flooring, engineered hardwood and laminate flooring combine durability and beauty throughout the home. To the left, as you walk in, you will find a DEN/OFFICE and straight ahead is the master bedroom offering a large walk-in closet, 5 pc ensuite with steam shower/bath, dual sinks, granite vanity and elegant marble floor to ceiling tiles. The kitchen features rich dark cabinets and granite counter tops with a large island for additional work space and a big walk-in pantry. Down the hallway you will find 2 bedrooms, a full bath and a laundry room/2 pc bathroom. The living room has a relaxing feel with gas fireplace, feature rock wall, a view of the lake and easy access to the rear deck. The back deck is like another room in the warmer seasons that can handle a big crowd and leads you to the back yard, hot tub, gardens and access to the lake. The front deck features a screened gazebo. Moving down to the basement you will find nearly 2000 sq ft of space with 9' ceilings and including 2 bedrooms, full bathroom, games room & family room with a beautiful 3-SIDED GAS FIREPLACE providing a lovely all-around ambience. This entertainment space has room for pool table, card table and is complete with a refreshment bar that includes a sink. THE BEAUTIFULLY LANDSCAPED YARD IS STUNNING--ready for great nights of family fun or head down the built in staircase to lake for an evening fish or maybe with your favorite beverages to enjoy the setting sun. The fully serviced property has concrete walks, driveway, and RV pad complete with 220 power, as well as, water and sewer. Attached to the house is the IMPRESSIVE 1800 SQFT 3-4 IN FLOOR HEATED BAY GARAGE that's a workshop, a man cave, 45'x17' heated RV storage and a toy box all in one! The floor has an epoxy floor for easy cleaning and hot & cold running water. Lac La Biche Lake offers year-round fishing, is a migratory bird sanctuary & home to many other wildlife species.
Location
Province AB
County Lac La Biche County
Zoning country residential
Direction W
Rooms
Other Rooms 1
Basement Finished, Full
Interior
Interior Features Ceiling Fan(s), Central Vacuum, Double Vanity, Dry Bar, French Door, High Ceilings, Kitchen Island, Natural Woodwork, Open Floorplan, Pantry, Soaking Tub, Steam Room, Vinyl Windows, Walk-In Closet(s), Wired for Sound
Heating Boiler, In Floor, Forced Air, Hot Water, Natural Gas
Cooling Central Air
Flooring Hardwood, Laminate, Marble, Stone
Fireplaces Number 2
Fireplaces Type Family Room, Gas, Living Room, Three-Sided
Appliance Built-In Electric Range, Central Air Conditioner, Dishwasher, Microwave Hood Fan, Washer/Dryer, Window Coverings, Wine Refrigerator
Laundry Main Level
Exterior
Parking Features RV Access/Parking, RV Garage, Stall, Triple Garage Attached
Garage Spaces 4.0
Garage Description RV Access/Parking, RV Garage, Stall, Triple Garage Attached
Fence Partial
Community Features Fishing, Golf, Lake, Schools Nearby, Shopping Nearby
Utilities Available Electricity Paid For, Natural Gas Connected, Garbage Collection, Sewer Connected, Water Connected
Roof Type Asphalt Shingle
Porch Deck
Lot Frontage 127.0
Exposure W
Total Parking Spaces 4
Building
Lot Description Back Yard, Beach, Cul-De-Sac, Gazebo, Lake, Front Yard, Lawn, Irregular Lot, Paved, Waterfront
Building Description Mixed,Wood Frame, garden shed
Foundation Wood
Sewer Public Sewer
Water Public
Architectural Style Bungalow
Level or Stories One
Structure Type Mixed,Wood Frame
Others
Restrictions Restrictive Covenant-Building Design/Size
Tax ID 56767396
Ownership Private
Read Less



