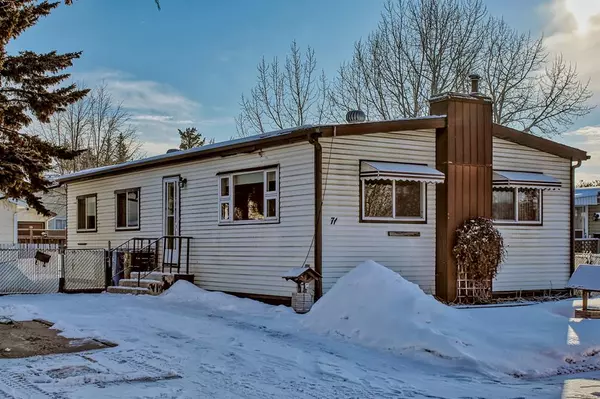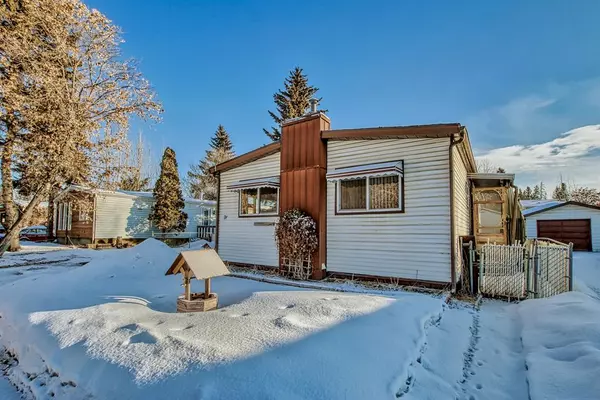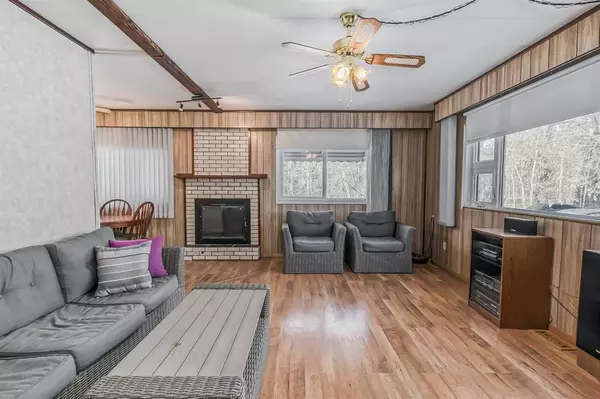For more information regarding the value of a property, please contact us for a free consultation.
71 Phelan CRES Red Deer, AB T4P 1J9
Want to know what your home might be worth? Contact us for a FREE valuation!

Our team is ready to help you sell your home for the highest possible price ASAP
Key Details
Sold Price $162,000
Property Type Single Family Home
Sub Type Detached
Listing Status Sold
Purchase Type For Sale
Square Footage 1,025 sqft
Price per Sqft $158
Subdivision Pines
MLS® Listing ID A2031710
Sold Date 05/26/23
Style Mobile
Bedrooms 3
Full Baths 1
Originating Board Central Alberta
Year Built 1972
Annual Tax Amount $1,480
Tax Year 2022
Lot Size 6,325 Sqft
Acres 0.15
Lot Dimensions 55.00X115.00
Property Description
Welcome to your new home! This beautiful mobile home in the desirable Pines neighborhood offers 3 bedrooms and 1 bathroom, making it the perfect fit for a small family or those looking to downsize. The home sits on a beautiful lot that offers plenty of space for outdoor activities. With a heated double garage, you'll have plenty of room for your vehicles and any hobbies or projects you may have. Inside, the home features a spacious living room that's perfect for entertaining guests or relaxing after a long day. The bedrooms are cozy and comfortable, and the bathroom features all the amenities you need for a refreshing shower or bath. The Pines neighborhood is known for its peaceful and welcoming atmosphere, and this home is no exception with a green space out front that often you will see different wildlife including deer and moose. You'll be close to all the amenities you need, including shopping, dining, and entertainment. Don't miss out on the opportunity to make this beautiful mobile home your own.
Location
Province AB
County Red Deer
Zoning R4
Direction W
Rooms
Basement None
Interior
Interior Features See Remarks
Heating Forced Air, Natural Gas
Cooling None
Flooring Laminate
Fireplaces Number 1
Fireplaces Type Gas, Living Room
Appliance Dishwasher, Microwave, Refrigerator, Washer/Dryer
Laundry Main Level
Exterior
Parking Features Double Garage Detached, Off Street
Garage Spaces 2.0
Garage Description Double Garage Detached, Off Street
Fence Partial
Community Features Schools Nearby, Shopping Nearby
Roof Type Asphalt
Porch Patio
Lot Frontage 55.0
Total Parking Spaces 4
Building
Lot Description Back Yard
Foundation Other
Architectural Style Mobile
Level or Stories One
Structure Type Aluminum Siding ,Vinyl Siding,Wood Frame
Others
Restrictions Utility Right Of Way
Tax ID 75131507
Ownership Private
Read Less



