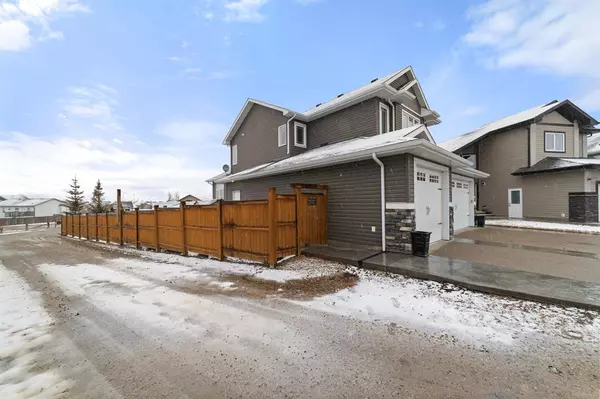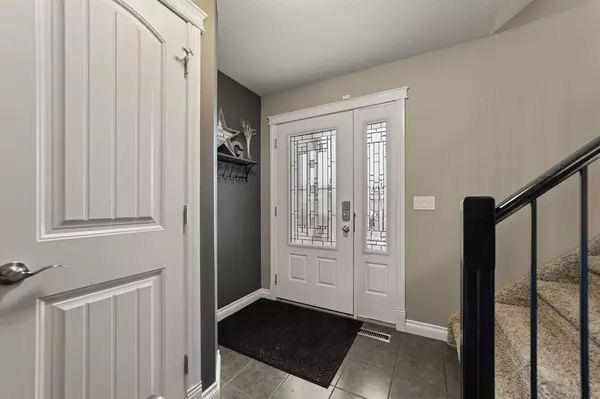For more information regarding the value of a property, please contact us for a free consultation.
167 Morris CT Blackfalds, AB T4M 0B2
Want to know what your home might be worth? Contact us for a FREE valuation!

Our team is ready to help you sell your home for the highest possible price ASAP
Key Details
Sold Price $625,000
Property Type Single Family Home
Sub Type Detached
Listing Status Sold
Purchase Type For Sale
Square Footage 1,993 sqft
Price per Sqft $313
Subdivision Mckay Ranch
MLS® Listing ID A2040277
Sold Date 05/26/23
Style 2 Storey
Bedrooms 4
Full Baths 3
Half Baths 1
Originating Board Central Alberta
Year Built 2013
Annual Tax Amount $4,866
Tax Year 2022
Lot Size 0.252 Acres
Acres 0.25
Property Description
THIS HOME REALLY DOES HAVE IT ALL!! HEATED TRIPLE GARAGE, CENTRAL AIR CONDITIONING, QUARTZ COUNTERTOPS, WALK THROUGH PANTRY, HIS AND HERS VANITY, HUGE WALK IN CLOSET, RV PARKING, LARGE YARD, COVERED DECK AND THE LIST GOES ON! If you are looking for a home that checks all the boxes this is it. The home is situated on a pie lot with a yard to dream for. From the RV parking, to the extra parking pad out behind the fence there is still room for a firepit area, fish pond, hot tub, two tiered compost decking with a covered area up top and this still leaves plenty of room for the kids to play! Inside the home you will find a large foyer leading to the living room, kitchen / dining room areas with beaming hardwood floors! The kitchen offers quartz countertops, walk through pantry, island and stainless steel appliances with a double oven. The gas fireplace in the living room sets off the room with the large windows over looking the back yard. Upstairs, the bonus room is perfect for family fun and games, there are three bedrooms and an ensuite one only dreams of! Downstairs is one more bedroom, an area for a future wet bar, 3 pc bath, under floor heating and a family room. The triple car garage has underfloor heating, drain system, hot and cold taps and a work area. This home really does have it all!
Location
Province AB
County Lacombe County
Zoning R1
Direction SE
Rooms
Other Rooms 1
Basement Finished, Full
Interior
Interior Features Bar, Central Vacuum, Double Vanity, Kitchen Island, No Smoking Home, Pantry, Vinyl Windows, Walk-In Closet(s), Wet Bar
Heating In Floor, Forced Air
Cooling Central Air
Flooring Carpet, Ceramic Tile, Hardwood
Fireplaces Number 1
Fireplaces Type Gas
Appliance Central Air Conditioner, Dishwasher, Dryer, Garage Control(s), Microwave Hood Fan, Refrigerator, Stove(s), Washer
Laundry Main Level
Exterior
Parking Features Concrete Driveway, Garage Door Opener, Parking Pad, RV Access/Parking, Triple Garage Attached
Garage Spaces 3.0
Garage Description Concrete Driveway, Garage Door Opener, Parking Pad, RV Access/Parking, Triple Garage Attached
Fence Fenced
Community Features Playground, Sidewalks
Roof Type Asphalt Shingle
Porch Deck
Lot Frontage 82.03
Total Parking Spaces 5
Building
Lot Description Back Lane, Back Yard, Irregular Lot, Pie Shaped Lot, Private
Foundation Poured Concrete
Architectural Style 2 Storey
Level or Stories Two
Structure Type Vinyl Siding,Wood Frame
Others
Restrictions None Known
Tax ID 78950229
Ownership Private
Read Less



