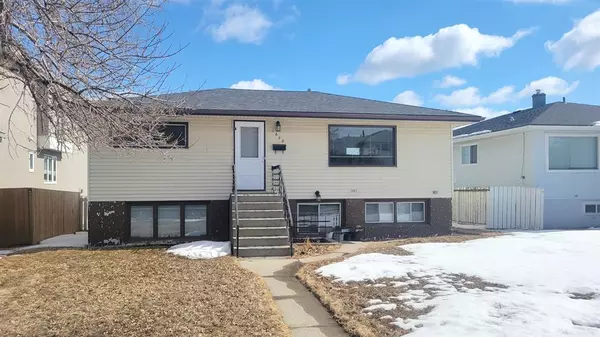For more information regarding the value of a property, please contact us for a free consultation.
1628 41 ST SW Calgary, AB T3C1X8
Want to know what your home might be worth? Contact us for a FREE valuation!

Our team is ready to help you sell your home for the highest possible price ASAP
Key Details
Sold Price $645,000
Property Type Single Family Home
Sub Type Detached
Listing Status Sold
Purchase Type For Sale
Square Footage 866 sqft
Price per Sqft $744
Subdivision Rosscarrock
MLS® Listing ID A2042537
Sold Date 05/25/23
Style Bungalow
Bedrooms 4
Full Baths 2
Originating Board Calgary
Year Built 1958
Annual Tax Amount $3,574
Tax Year 2022
Lot Size 6,092 Sqft
Acres 0.14
Property Description
ATTN DEVELOPERS, BUYERS & INVESTORS. Outstanding value in a prime location in Rosscarrock on a 15.24 x 37.1 RC-2 west facing lot near the C-train! This charming & clean, raised bungalow is perfect to live in now enjoying revenue coming in from the lower illegal suite & a great investment to build 2 infills or your dream home in the future. UPDATES include newer shingles, furnace, flooring and bathroom tile. There is an oversized heated & insulated double garage PLUS another single garage. These kinds of properties are often snapped up by developers & are hard to find on a 6000 SQ ft. LOT! Unbeatable location close to shops, restaurants in area , Westgate Mall,, Edworthy Park, Bow River, and more. Walking distance to C-train and only a ten minute drive to downtown Calgary and bike pathway is close by. This is a rare opportunity to buy a great investment property. Land is in high demand in well located areas of Rosscarrock, don't miss this opportunity! Great holding property!
Location
Province AB
County Calgary
Area Cal Zone W
Zoning R-C2
Direction W
Rooms
Basement Finished, Full
Interior
Interior Features See Remarks, Separate Entrance
Heating Forced Air
Cooling None
Flooring Carpet, Laminate, Linoleum
Appliance Dishwasher, Refrigerator, Stove(s), Washer
Laundry In Basement
Exterior
Parking Features Double Garage Attached, Single Garage Detached
Garage Spaces 3.0
Garage Description Double Garage Attached, Single Garage Detached
Fence Fenced
Community Features Playground, Schools Nearby, Shopping Nearby, Street Lights
Roof Type Asphalt Shingle
Porch None
Lot Frontage 50.0
Total Parking Spaces 3
Building
Lot Description Back Lane, Rectangular Lot, See Remarks
Foundation Poured Concrete
Architectural Style Bungalow
Level or Stories One
Structure Type Vinyl Siding,Wood Frame
Others
Restrictions None Known
Tax ID 76666468
Ownership Private
Read Less



