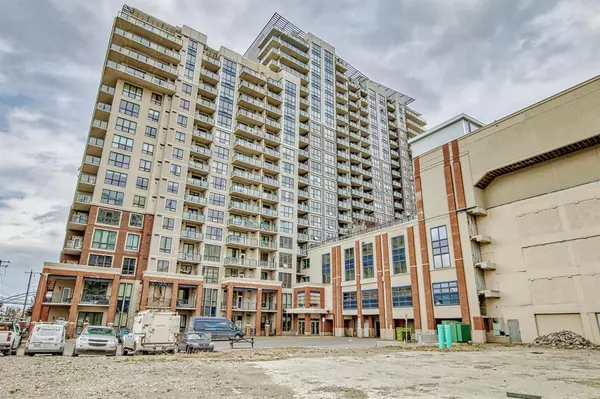For more information regarding the value of a property, please contact us for a free consultation.
8710 Horton RD SW #1806 Calgary, AB T2V 0P7
Want to know what your home might be worth? Contact us for a FREE valuation!

Our team is ready to help you sell your home for the highest possible price ASAP
Key Details
Sold Price $250,000
Property Type Condo
Sub Type Apartment
Listing Status Sold
Purchase Type For Sale
Square Footage 715 sqft
Price per Sqft $349
Subdivision Haysboro
MLS® Listing ID A2043585
Sold Date 05/25/23
Style Apartment
Bedrooms 1
Full Baths 1
Condo Fees $372/mo
Originating Board Calgary
Year Built 2008
Annual Tax Amount $1,505
Tax Year 2022
Property Description
Welcome to London at Heritage Station! Enjoy SPECTACULAR EXPANSIVE VIEWS OF THE MOUNTAINS & THE CITY from this 18th FLOOR condo with its sunny south exposure. NOTE: This unit had new windows installed in December 2022. This stylish home also features Air Conditioning, 9' ceilings, fresh paint in modern colours, new vinyl plank flooring & durable laminate flooring, granite countertops, black appliances & insuite laundry with some in suite storage. The functional layout offers a spacious master bedroom, open concept kitchen, dining and living area, full 4pc. bath and a large flex space / den. Secure building with a common sunroom & rooftop terrace on the 17th floor and an indoor parking stall complete this package. This is a pet friendly building, subject to board approval. Many amenities surround this complex including shopping and a 5 min walk to the Heritage C Train station. The lifestyle of convenience to amenities & high rise views without the downtown price tag. Call today to book your personal viewing!
Location
Province AB
County Calgary
Area Cal Zone S
Zoning C-C2 f4.0h80
Direction W
Rooms
Basement None
Interior
Interior Features Ceiling Fan(s), Elevator, Granite Counters, No Animal Home, No Smoking Home, See Remarks
Heating Hot Water, Natural Gas
Cooling Wall/Window Unit(s)
Flooring Laminate, Vinyl Plank
Appliance Dishwasher, Electric Stove, Microwave Hood Fan, Refrigerator, Wall/Window Air Conditioner, Washer/Dryer Stacked
Laundry In Unit, Laundry Room
Exterior
Parking Features Parkade
Garage Description Parkade
Community Features Other, Schools Nearby, Shopping Nearby
Amenities Available Bicycle Storage, Elevator(s), Party Room, Roof Deck, Secured Parking, Visitor Parking
Roof Type Membrane
Porch Balcony(s), See Remarks
Exposure S
Total Parking Spaces 1
Building
Story 21
Foundation Poured Concrete
Architectural Style Apartment
Level or Stories Single Level Unit
Structure Type Brick,Concrete,Stone,Stucco
Others
HOA Fee Include Common Area Maintenance,Insurance,Parking,Professional Management,Reserve Fund Contributions,Security Personnel
Restrictions None Known
Ownership Private
Pets Allowed Yes
Read Less



