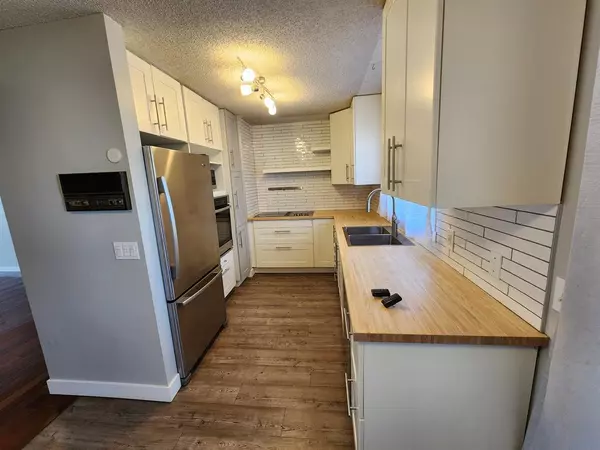For more information regarding the value of a property, please contact us for a free consultation.
7900 Silver Springs RD NW #18 Calgary, AB T3B4J5
Want to know what your home might be worth? Contact us for a FREE valuation!

Our team is ready to help you sell your home for the highest possible price ASAP
Key Details
Sold Price $345,000
Property Type Townhouse
Sub Type Row/Townhouse
Listing Status Sold
Purchase Type For Sale
Square Footage 1,220 sqft
Price per Sqft $282
Subdivision Silver Springs
MLS® Listing ID A2045113
Sold Date 05/25/23
Style 2 Storey
Bedrooms 2
Full Baths 1
Half Baths 2
Condo Fees $490
Originating Board Calgary
Year Built 1980
Annual Tax Amount $1,905
Tax Year 2022
Property Description
Welcome to this charming 2 bedroom townhouse in the sought-after community of Silver Springs! With its prime location and tasteful updates including updated hardwood floors, carpet and kitchen renovation, this home is sure to impress. The main floor features a bright and spacious living room complete with a natural stone fireplace, perfect for relaxing or entertaining guests. The kitchen has been recently renovated with modern finishes including new countertops, stainless steel appliances, stylish cabinetry and a breakfast nook leading to your private back deck. The dining area features a wet bar built in and over looks the open concept living room with sprawling vaulted ceilings. Upstairs, you will find a pc bath with an oversized tub/shower combo and two bedrooms, including the master bedroom complete with an in room vanity. The lower level features an additional flex space that would work as an entertainment room/large office or play area. One of the standout features of this townhouse is the attached single garage, providing convenient and secure parking for your vehicle. There is also additional storage space in the garage for all your outdoor gear and equipment. Located in the desirable community of Silver Springs, this home is just steps away from schools, parks, shopping, and restaurants. Don't miss out on this opportunity to own a beautifully updated townhouse in one of Calgary's most desirable neighbourhoods. Book your showing today!
Location
Province AB
County Calgary
Area Cal Zone Nw
Zoning M-C1 d75
Direction N
Rooms
Other Rooms 1
Basement Finished, Partial
Interior
Interior Features Built-in Features, High Ceilings, Open Floorplan, Wet Bar
Heating Forced Air
Cooling None
Flooring Carpet, Hardwood
Fireplaces Number 1
Fireplaces Type Wood Burning
Appliance Dishwasher, Electric Range, Microwave, Refrigerator, Washer/Dryer
Laundry Main Level
Exterior
Parking Features Single Garage Attached
Garage Spaces 1.0
Garage Description Single Garage Attached
Fence Partial
Community Features Golf, Park, Playground, Pool, Schools Nearby, Shopping Nearby
Amenities Available Parking
Roof Type Asphalt Shingle
Porch Deck
Exposure N
Total Parking Spaces 2
Building
Lot Description Back Yard
Foundation Poured Concrete
Architectural Style 2 Storey
Level or Stories Two
Structure Type Wood Frame
Others
HOA Fee Include Insurance,Professional Management,Reserve Fund Contributions,Sewer,Snow Removal,Trash,Water
Restrictions None Known
Tax ID 76382124
Ownership Private
Pets Allowed Call
Read Less
GET MORE INFORMATION




