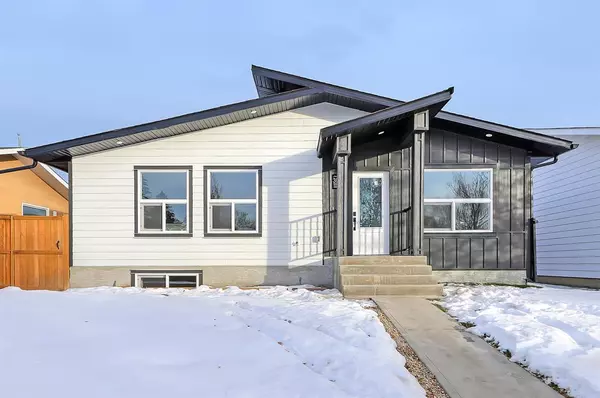For more information regarding the value of a property, please contact us for a free consultation.
308 Whitney CRES SE Calgary, AB T2J 1E8
Want to know what your home might be worth? Contact us for a FREE valuation!

Our team is ready to help you sell your home for the highest possible price ASAP
Key Details
Sold Price $790,000
Property Type Single Family Home
Sub Type Detached
Listing Status Sold
Purchase Type For Sale
Square Footage 1,326 sqft
Price per Sqft $595
Subdivision Willow Park
MLS® Listing ID A2013135
Sold Date 05/25/23
Style Bungalow
Bedrooms 4
Full Baths 3
Originating Board Calgary
Year Built 1964
Annual Tax Amount $3,338
Tax Year 2022
Lot Size 5,898 Sqft
Acres 0.14
Property Description
OPEN HOUSE SAT MAY 13 1:00-4:00 PM | Newly renovated bungalow in one of South Calgary's best communities! This bright, contemporary home sits on a quiet street in picturesque Willow Park – moments from green spaces, Willow Park Golf & Country Club, Southcentre Mall, multiple schools, and endless shopping and amenities. Renovations include not only modern upgrades to the kitchen and overall living spaces but also an extension where the brand new living room sits AND a 10-ft x 10-ft deck addition! Other brand new additions include SMART home capabilities with new wiring, new plumbing, new lighting, new appliances, renovated bathrooms, new electric fireplace, and so much more! The modern finishes begin w/ the glass-panelled front door as you step into the spacious & bright living room featuring a built-in entertainment wall with an inset electric fireplace w/ a contemporary tile surround. Brand new oak engineered hardwood spans the main floor and leads you into the kitchen/dining room, where you'll find shaker-style cabinetry, a classic white tile backsplash, lots of lower drawers, an oversized island w/ quartz countertops, & brand-new stainless steel appliances (including French door fridge, wall oven & microwave, gas cooktop, and custom-built hood fan). A dedicated dining space can hold an eight-person table and is perfect for entertaining. The large windows throughout bring in lots of natural light all day. Two bedrooms on the main floor feature incredible built-in storage, while the primary also features a tasteful feature wall and deluxe ensuite with a freestanding soaker tub, stand-up shower w/ full height tile, dual shower heads, BODY JETS and double vanity. The main bathroom also offers a quartz vanity and a tub/shower combo w/ full height tile surround. Down the GLASS stairwell, a large rec room enjoys its own built-in media wall and a full wet bar complete w/ sink, tile backsplash, beverage fridge, open display shelves with built in lighting, and lower cabinetry. There are also TWO good-sized bedrooms w/ easy access to the 4-pc bath w/tile surround. Out back, not only will you enjoy the fully fenced and landscaped yard w/ a brand-new pressure treated deck & storage shed but there's also a DRYWALLED OVERSIZED 23x21.5 double detached garage w/roughed in heater! Willow Park offers a quiet, friendly neighbourhood to relax and unwind in, perfect for retirees or those raising a family. Mature trees & big lots line the streets, w/ many schools & parks making up the neighbourhood. Willow Park Golf & Country Club & Sue Higgins Off-Leash Park is just down the road, just across the river from Carburn Park, & the community is surrounded by Southland Drive, Anderson Rd, and Macleod Trail to take you anywhere in the city you want to go! It's truly a fantastic location to settle down in.
Location
Province AB
County Calgary
Area Cal Zone S
Zoning R-C1
Direction W
Rooms
Other Rooms 1
Basement Finished, Full
Interior
Interior Features Built-in Features, Closet Organizers, Double Vanity, Kitchen Island, No Animal Home, No Smoking Home, Recessed Lighting, Smart Home, Storage, Wet Bar
Heating Forced Air, Natural Gas
Cooling None
Flooring Carpet, Ceramic Tile, Hardwood
Fireplaces Number 1
Fireplaces Type Electric
Appliance Bar Fridge, Built-In Oven, Dishwasher, Garage Control(s), Gas Cooktop, Microwave, Range Hood, Refrigerator
Laundry Main Level
Exterior
Parking Features Alley Access, Double Garage Detached, Garage Door Opener, Insulated, Oversized
Garage Spaces 2.0
Garage Description Alley Access, Double Garage Detached, Garage Door Opener, Insulated, Oversized
Fence Fenced
Community Features Clubhouse, Park, Playground, Schools Nearby, Shopping Nearby, Sidewalks, Street Lights, Tennis Court(s)
Roof Type Asphalt Shingle
Porch Deck
Lot Frontage 45.02
Total Parking Spaces 2
Building
Lot Description Back Lane, Back Yard, Corner Lot, Front Yard, Lawn, Low Maintenance Landscape, Irregular Lot, Landscaped
Foundation Poured Concrete
Architectural Style Bungalow
Level or Stories One
Structure Type Composite Siding,Wood Frame
Others
Restrictions Encroachment,None Known
Tax ID 76626400
Ownership Private
Read Less



