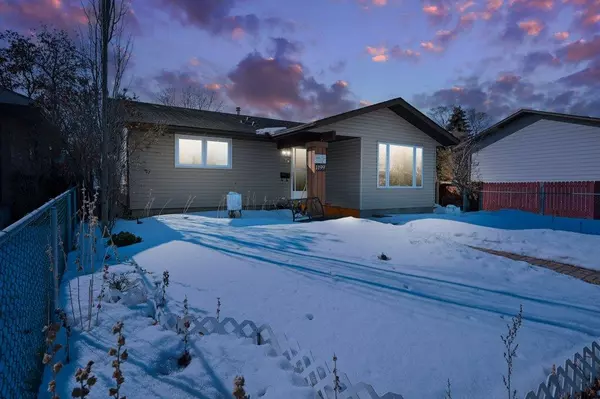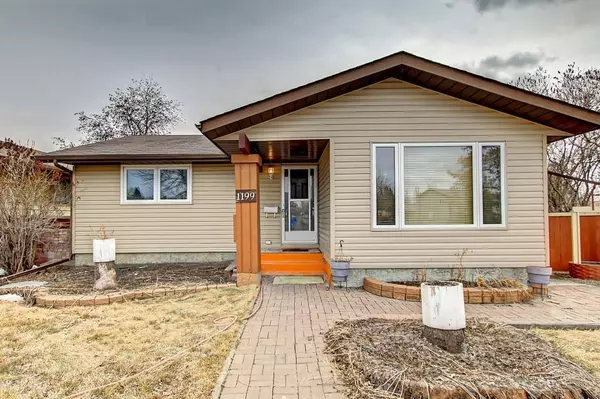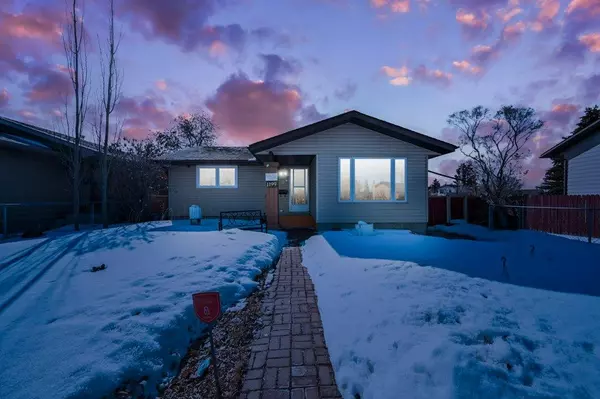For more information regarding the value of a property, please contact us for a free consultation.
1199 Falconridge DR NE Calgary, AB T3J 1A3
Want to know what your home might be worth? Contact us for a FREE valuation!

Our team is ready to help you sell your home for the highest possible price ASAP
Key Details
Sold Price $455,000
Property Type Single Family Home
Sub Type Detached
Listing Status Sold
Purchase Type For Sale
Square Footage 1,147 sqft
Price per Sqft $396
Subdivision Falconridge
MLS® Listing ID A2034892
Sold Date 05/25/23
Style Bungalow
Bedrooms 5
Full Baths 2
Half Baths 1
Originating Board Calgary
Year Built 1979
Annual Tax Amount $2,441
Tax Year 2022
Lot Size 5,801 Sqft
Acres 0.13
Property Description
***Back on the market due to the finanacing***Welcome to this beautiful North facing bungalow situated in one of the most mature communities of NE Calgary. This house features fresh paint, new appliances, new electric fixtures, smart light in living and all the rooms, new vinyl windows, new roof, siding and many more. This house offers a great lot with south facing backyard, one of the most maintained backyard of the community, double detached garage, near to all the amenities and schools and much more. At the entrance you are welcomed with the gleaming laminate flooring through out the main floor, with tiles in the kitchen area and linoleum at the wet areas. The house got large living area with huge windows, large separate dining area and a large south facing private kitchen area with beautiful backyard view from large kitchen window while cooking. Backyard is the main backbone of this house, until and unless you don't book your showing you cant imagine what exactly you are missing out. Basement is fully developed with large living area a den, storage area and a 3pc bathroom. Don't miss this house as this wont last long.
Location
Province AB
County Calgary
Area Cal Zone Ne
Zoning R-C2
Direction N
Rooms
Other Rooms 1
Basement Full, Partially Finished
Interior
Interior Features No Animal Home, No Smoking Home
Heating Forced Air
Cooling None
Flooring Ceramic Tile, Laminate, Linoleum
Appliance Dryer, Electric Stove, Garage Control(s), Range Hood, Refrigerator, Washer, Window Coverings
Laundry In Basement
Exterior
Parking Features Double Garage Detached, Off Street
Garage Spaces 2.0
Garage Description Double Garage Detached, Off Street
Fence Fenced
Community Features Park, Playground, Schools Nearby, Shopping Nearby, Sidewalks, Street Lights
Roof Type Asphalt Shingle
Porch Deck, Patio
Lot Frontage 50.07
Total Parking Spaces 4
Building
Lot Description Back Lane, Back Yard, Pie Shaped Lot
Foundation Poured Concrete
Architectural Style Bungalow
Level or Stories One
Structure Type Vinyl Siding,Wood Frame
Others
Restrictions None Known
Tax ID 76577138
Ownership Private
Read Less



