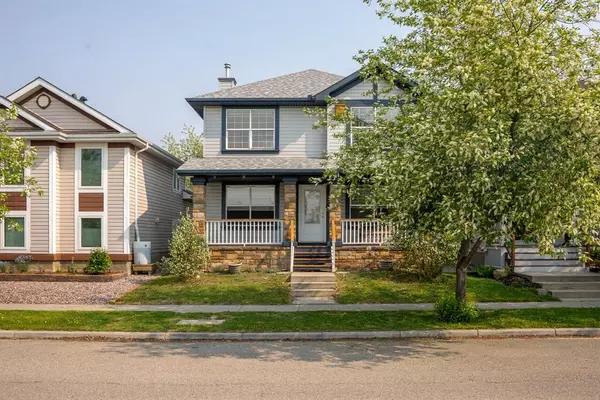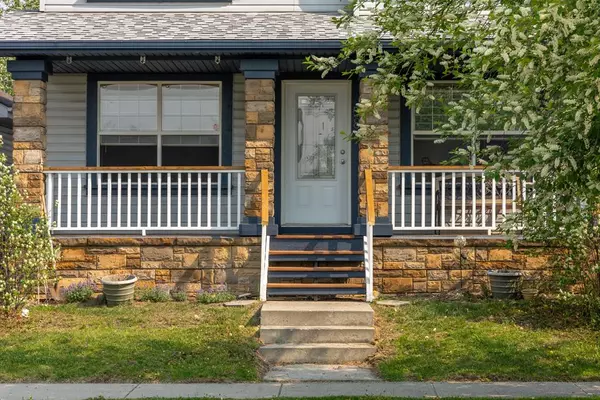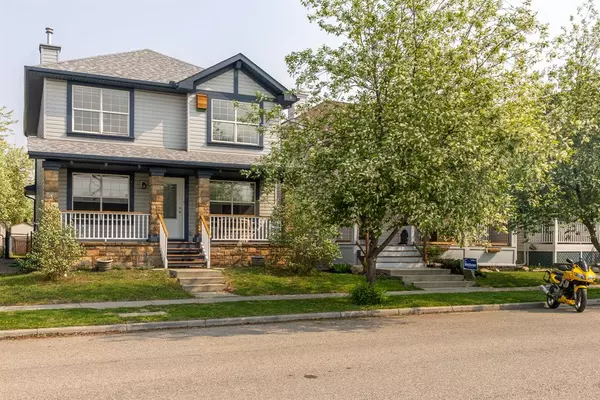For more information regarding the value of a property, please contact us for a free consultation.
58 Prestwick LNDG SE Calgary, AB T2Z 3S4
Want to know what your home might be worth? Contact us for a FREE valuation!

Our team is ready to help you sell your home for the highest possible price ASAP
Key Details
Sold Price $490,000
Property Type Single Family Home
Sub Type Detached
Listing Status Sold
Purchase Type For Sale
Square Footage 1,800 sqft
Price per Sqft $272
Subdivision Mckenzie Towne
MLS® Listing ID A2050610
Sold Date 05/25/23
Style 2 Storey
Bedrooms 4
Full Baths 3
Half Baths 1
HOA Fees $18/ann
HOA Y/N 1
Originating Board Calgary
Year Built 2000
Annual Tax Amount $3,410
Tax Year 2022
Lot Size 3,799 Sqft
Acres 0.09
Property Description
Discover untapped potential in McKenzie Towne! This spacious 4 bedroom, 3.5 bath home could be the perfect spot for your growing family! The fully developed home offers over 1800sqft of living space. As you enter the home you are greeted by a private entry way sun-drenched with filled natural light. To your right is a the smartly located powder room. To the left is the fantastic home office. Walk through to the open concept kitchen, family room, kitchen nook and back entry. Enjoy the solid hardwood and ceramic tile flooring. The kitchen includes a corner pantry for additional storage, hardwood cabinets, a large breakfast bar with sink and a white appliance package. The generous dining area leads to the handy mud room with direct access to the large composite deck, yard and double detached garage. Upstairs offers a total of 3 bedrooms, and a 4 pc bath. The primary bedroom is complete with a large walk-in closet & 4 pc en-suite. The en-suite provides a soaker tub, toilet cabin/shower combination with a large vanity that could accommodate dual sinks. The fully finished basement includes a large rec room, with built in cabinetry & wet bar area, 4th bedroom, 4 pc bath, laundry and great storage. Enjoy the beautiful weather either on your front veranda or large deck out back. McKenzie Towne has so much to offer from schools, pathways, water park, shopping, coffee shops, local pub and an array of amenities. Exceptional access to 52 ST, Deerfoot Trail and Stoney Trial. This home needs TLC and is sold “as is” “where is”. Shingles done in 2020.
Location
Province AB
County Calgary
Area Cal Zone Se
Zoning R-1N
Direction S
Rooms
Basement Finished, Full
Interior
Interior Features Breakfast Bar, Built-in Features, Closet Organizers, Kitchen Island, Laminate Counters, Open Floorplan, Pantry, Separate Entrance, Walk-In Closet(s)
Heating Forced Air, Natural Gas
Cooling None
Flooring Carpet, Hardwood
Fireplaces Number 1
Fireplaces Type Gas, Mantle, Raised Hearth, Stone
Appliance Dishwasher, Dryer, Electric Stove, Microwave Hood Fan, Refrigerator, Washer, Window Coverings
Laundry In Basement, Laundry Room
Exterior
Garage Alley Access, Double Garage Detached, Garage Door Opener, Garage Faces Rear
Garage Spaces 2.0
Garage Description Alley Access, Double Garage Detached, Garage Door Opener, Garage Faces Rear
Fence Fenced
Community Features Park, Playground, Schools Nearby, Shopping Nearby, Sidewalks, Walking/Bike Paths
Amenities Available None
Roof Type Asphalt Shingle
Porch Deck, Front Porch
Lot Frontage 34.06
Exposure S
Total Parking Spaces 2
Building
Lot Description Back Lane, Back Yard, Landscaped, Underground Sprinklers, Rectangular Lot
Foundation Poured Concrete
Architectural Style 2 Storey
Level or Stories Two
Structure Type Vinyl Siding,Wood Frame
Others
Restrictions Easement Registered On Title,Utility Right Of Way
Tax ID 76408042
Ownership Private
Read Less
GET MORE INFORMATION




