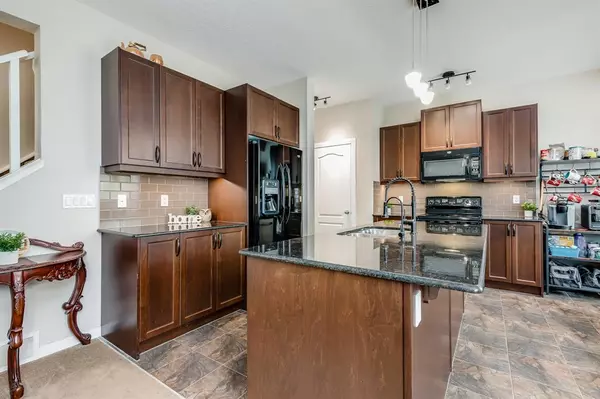For more information regarding the value of a property, please contact us for a free consultation.
162 Morningside CIR SW Airdrie, AB T4B0X4
Want to know what your home might be worth? Contact us for a FREE valuation!

Our team is ready to help you sell your home for the highest possible price ASAP
Key Details
Sold Price $540,000
Property Type Single Family Home
Sub Type Detached
Listing Status Sold
Purchase Type For Sale
Square Footage 1,641 sqft
Price per Sqft $329
Subdivision Morningside
MLS® Listing ID A2048907
Sold Date 05/25/23
Style 2 Storey
Bedrooms 4
Full Baths 2
Half Baths 1
Originating Board Calgary
Year Built 2011
Annual Tax Amount $2,884
Tax Year 2023
Lot Size 3,790 Sqft
Acres 0.09
Property Description
Welcome to this custom build home located in a prime location in the community of Morningside. This 1641 square foot 2 Storey home offers 4 bedrooms upstairs, a 5 piece ensuite, plus upstairs laundry. OPEN CONCEPT main floor, Massive kitchen island, GRANITE countertops throughout, plenty of cabinet space and a pantry. The South facing yard is spacious, with a composite deck and a dog run! Located on a quiet street, close to all schools, shopping, and walking paths around the pond. With the completion of the new over pass nearing, it will also be prime location for easy highway access. The basement is unfinished and waiting for your personal touch! This is a fantastic opportunity that you do not want to miss!
Location
Province AB
County Airdrie
Zoning R1-U
Direction N
Rooms
Basement Full, Unfinished
Interior
Interior Features Bathroom Rough-in, Central Vacuum, Double Vanity, Granite Counters, Kitchen Island, No Smoking Home, Open Floorplan, Pantry, Vinyl Windows, Walk-In Closet(s)
Heating Fireplace(s), Forced Air
Cooling None
Flooring Carpet, Tile
Fireplaces Number 1
Fireplaces Type Gas
Appliance Dishwasher, Electric Stove, Garage Control(s), Microwave Hood Fan, Refrigerator, Washer/Dryer, Window Coverings
Laundry In Hall, Laundry Room, Upper Level
Exterior
Garage Double Garage Attached, Driveway, Garage Door Opener
Garage Spaces 2.0
Garage Description Double Garage Attached, Driveway, Garage Door Opener
Fence Fenced
Community Features Other, Playground, Schools Nearby, Shopping Nearby, Sidewalks, Street Lights, Walking/Bike Paths
Roof Type Asphalt Shingle
Porch Patio
Lot Frontage 25.03
Parking Type Double Garage Attached, Driveway, Garage Door Opener
Exposure N
Total Parking Spaces 4
Building
Lot Description Back Yard, Dog Run Fenced In, Few Trees, Lawn, Irregular Lot
Foundation Poured Concrete
Architectural Style 2 Storey
Level or Stories Two
Structure Type Vinyl Siding,Wood Frame
Others
Restrictions None Known
Tax ID 78794991
Ownership Private
Read Less
GET MORE INFORMATION




