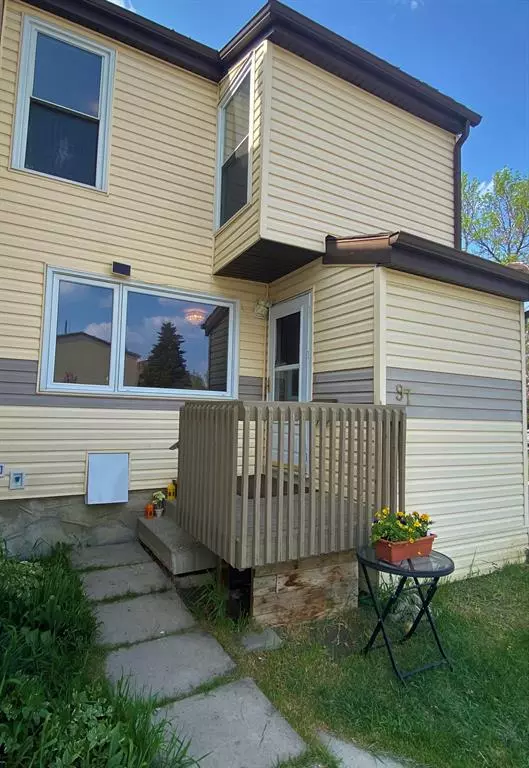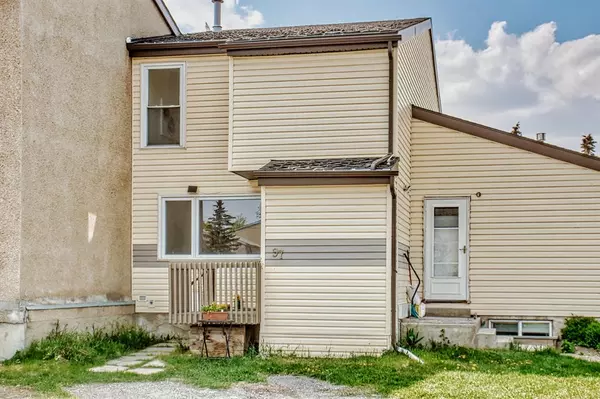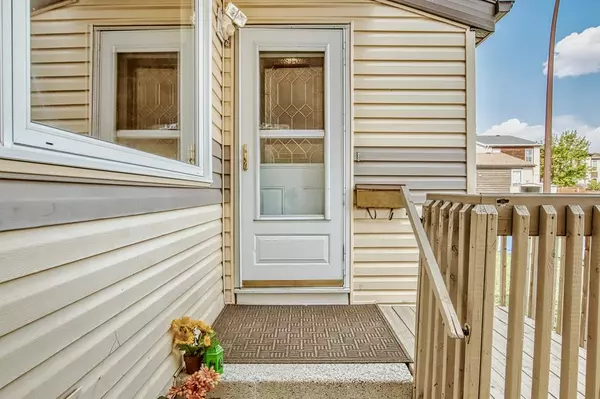For more information regarding the value of a property, please contact us for a free consultation.
97 Penworth Close SE Calgary, AB T2a 5N4
Want to know what your home might be worth? Contact us for a FREE valuation!

Our team is ready to help you sell your home for the highest possible price ASAP
Key Details
Sold Price $298,000
Property Type Townhouse
Sub Type Row/Townhouse
Listing Status Sold
Purchase Type For Sale
Square Footage 1,235 sqft
Price per Sqft $241
Subdivision Penbrooke Meadows
MLS® Listing ID A2030246
Sold Date 05/25/23
Style 2 Storey
Bedrooms 4
Full Baths 1
Half Baths 1
Originating Board Calgary
Year Built 1976
Annual Tax Amount $1,347
Tax Year 2022
Lot Size 2,142 Sqft
Acres 0.05
Property Description
Affordable family living in the friendly community of Penbrook with NO condo fees. This property features 4 upper bedrooms with 1.5 bathrooms and a partly finished basement with a 5th framed bedroom. The main floor offers a spacious front entrance and a large living room/dining room area, featuring tons of natural sunlight all day long, and renovated bathrooms. You can enjoy hosting family and friends and enjoy your daily meals in your bright and functional open-concept kitchen, with updated kitchen cabinets with plenty of counter space, leading to a 2nd entrance to your private fenced backyard. Roughed in 5th br with laundry room area. As you to the upper level, the master retreat features a good size with a walk-in closet and 4pc bath with 3 other bedrooms for the growing family. Updated kitchen and bathrooms, new windows and furnace and hot water tank and just recently repainted on the main and upper levels. Loads of amenities nearby, transit, daycares, school, shopping, and restaurants.
Location
Province AB
County Calgary
Area Cal Zone E
Zoning M-C1 d75
Direction E
Rooms
Basement Full, Partially Finished
Interior
Interior Features No Animal Home, No Smoking Home
Heating Forced Air, Natural Gas
Cooling None
Flooring Carpet, Laminate, Linoleum
Appliance See Remarks
Laundry In Basement
Exterior
Parking Features Alley Access, Driveway, Parking Pad
Garage Description Alley Access, Driveway, Parking Pad
Fence Fenced
Community Features Schools Nearby
Roof Type Asphalt Shingle
Porch Front Porch
Lot Frontage 6.89
Exposure E
Total Parking Spaces 1
Building
Lot Description Back Lane, Back Yard
Foundation Poured Concrete
Architectural Style 2 Storey
Level or Stories Two
Structure Type Vinyl Siding,Wood Frame
Others
Restrictions None Known
Tax ID 76680367
Ownership Private
Read Less



