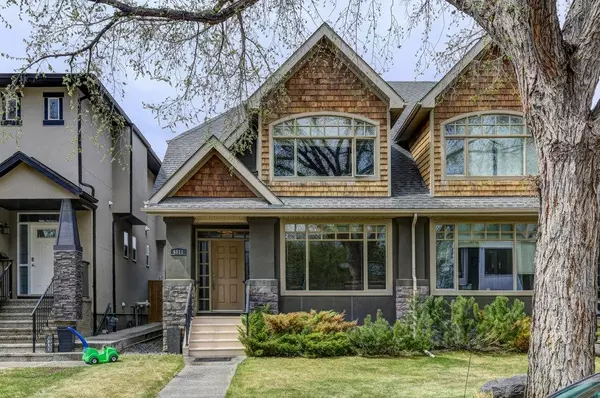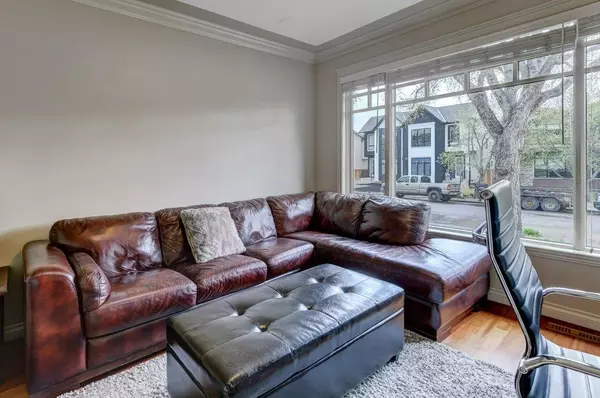For more information regarding the value of a property, please contact us for a free consultation.
4011 2 ST NW Calgary, AB T2K 0Y7
Want to know what your home might be worth? Contact us for a FREE valuation!

Our team is ready to help you sell your home for the highest possible price ASAP
Key Details
Sold Price $679,990
Property Type Single Family Home
Sub Type Semi Detached (Half Duplex)
Listing Status Sold
Purchase Type For Sale
Square Footage 1,570 sqft
Price per Sqft $433
Subdivision Highland Park
MLS® Listing ID A2045065
Sold Date 05/25/23
Style 2 Storey,Side by Side
Bedrooms 3
Full Baths 2
Half Baths 1
Originating Board Calgary
Year Built 2005
Annual Tax Amount $3,789
Tax Year 2022
Lot Size 2,992 Sqft
Acres 0.07
Property Description
Beautiful home loaded with upgrades on a quiet treelined street in the established community of Highland Park. Centrally located mere steps to Confederation Park and bus stops and within walking distance to several schools - taking walking distance to a new level of extreme convenience and lifestyle! Stunning Craftsman exterior , Soaring trees and lush landscaping grant immediate wow factor the moment you arrive. Gleaming cherry hardwood floors and a plethora of natural light graces the open and airy floor plan, kept comfortable in any season thanks to central air conditioning. The front flex space is a great formal dinning room, music room or home office. Culinary exploration is inspired in the timeless kitchen featuring a gas stove, granite countertops, a breakfast bar island, loads of cabinets and a pantry for extra storage. Sit back and relax in front of the stone fireplace flanked by built-ins in the inviting living room. Easily entertain in the dining room or on the adjacent rear deck. A handy powder room with laundry completes the main level. Grand vaulted ceilings add airiness to the primary suite and a double sided fireplace creates a cozy atmosphere. The other side of the fireplace invites you to unwind while taking a soothing dip in the jetted soaker tub. Dual sinks and an oversized shower add even more opulence to the striking ensuite and a spacious walk in closet. Both additional bedrooms are spacious and bright, sharing the 4-piece main bathroom. Low-maintenance landscaping means more time for barbeques and lounging on the expansive deck in the backyard, privately fenced and nestled behind the insulated double detached garage. Families, outdoor enthusiasts and commuters will love this diverse neighbourhood with direct access to Centre street and only a 10 minute drive to downtown. Excellent accessibility to regional bike paths, Confederations Park and Nose Hill Park. Several great schools service the community that is chocked full of parks and amenities all within walking distance!
Location
Province AB
County Calgary
Area Cal Zone Cc
Zoning R-C2
Direction E
Rooms
Other Rooms 1
Basement Full, Unfinished
Interior
Interior Features Built-in Features, Ceiling Fan(s), Double Vanity, Granite Counters, High Ceilings, Jetted Tub, Kitchen Island, Open Floorplan, Pantry, Recessed Lighting, Storage, Vaulted Ceiling(s)
Heating Forced Air, Natural Gas
Cooling Central Air
Flooring Carpet, Hardwood, Stone
Fireplaces Number 2
Fireplaces Type Double Sided, Gas, Living Room, Master Bedroom, See Remarks, See Through, Stone
Appliance Dishwasher, Garage Control(s), Gas Stove, Microwave, Range Hood, Refrigerator, Washer/Dryer
Laundry Main Level
Exterior
Parking Features Double Garage Detached, Insulated
Garage Spaces 2.0
Garage Description Double Garage Detached, Insulated
Fence Fenced
Community Features Park, Playground, Schools Nearby, Shopping Nearby, Sidewalks, Street Lights, Walking/Bike Paths
Roof Type Asphalt Shingle
Porch Deck
Lot Frontage 25.03
Exposure E
Total Parking Spaces 2
Building
Lot Description Back Yard, City Lot, Low Maintenance Landscape, Landscaped, Rectangular Lot
Foundation Poured Concrete
Architectural Style 2 Storey, Side by Side
Level or Stories Two
Structure Type Stone,Stucco,Wood Frame
Others
Restrictions None Known
Tax ID 76691726
Ownership Private
Read Less



