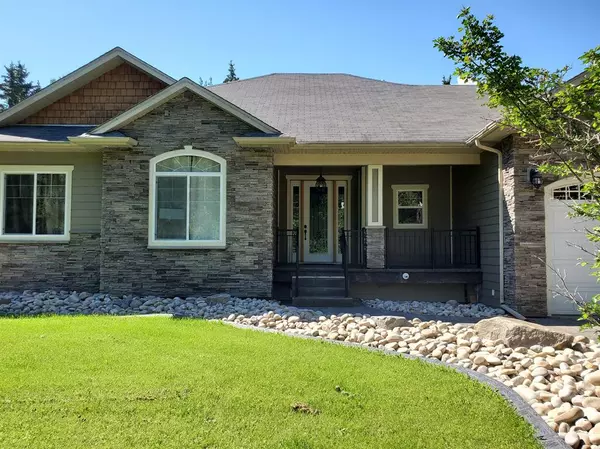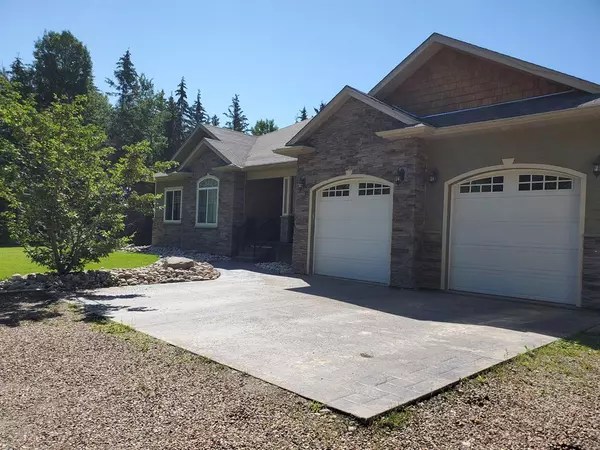For more information regarding the value of a property, please contact us for a free consultation.
16173 Twp Rd. 684A ##20 Plamondon, AB T0A 2T0
Want to know what your home might be worth? Contact us for a FREE valuation!

Our team is ready to help you sell your home for the highest possible price ASAP
Key Details
Sold Price $775,000
Property Type Single Family Home
Sub Type Detached
Listing Status Sold
Purchase Type For Sale
Square Footage 1,896 sqft
Price per Sqft $408
MLS® Listing ID A2037105
Sold Date 05/25/23
Style Acreage with Residence,Bungalow
Bedrooms 6
Full Baths 3
Originating Board Fort McMurray
Year Built 2012
Annual Tax Amount $3,752
Tax Year 2022
Lot Size 4.600 Acres
Acres 4.6
Property Description
Back on the market and reduced in price! This executive home sits on 4.6 acres with paved roads all the way and just a short drive to Lac La Biche Lake and Plamondon White Sands Resort. The 2012 home features high end finishes which will amaze you in their detail and quality of construction. The home has 6 bedrooms, 3 full baths and a 2 1/2 car garage. The kitchen has beautiful floor to ceiling dark maple cabinets, a corner pantry, granite counter tops, a large island with sink and dishwasher, a gas range with convection oven and all Kitchen Aid appliances. The living room features coffered ceiling architecture, a gas fireplace with glass tiles and a traditional hearth with chandelier lighting and acacia walnut flooring covers most of the main floor. The master bedroom is bright and has a massive walk-in closet and an ensuite equipped with a glass shower, oversized soaker tub and custom tile work. The basement is just as stunning as the upstairs with a custom-built dark maple entertainment unit two extra-large bedrooms perfect for teenagers, a couple of storage rooms and a home office. The home has hot water on demand, central A/C, 3x 1250 gallon cisterns in the basement, a septic mound and the piece the resistance is the 48x80 shop on the back of the acreage. The metal clad shop has 3 -16x16 doors, 1-12x12 door, power is there ready to connect to finish the project as you desire (heating and insulation if you wish, or just use as cold storage for your RV, toys and boat).
Location
Province AB
County Lac La Biche County
Zoning CR
Direction N
Rooms
Other Rooms 1
Basement Finished, Full
Interior
Interior Features Ceiling Fan(s), Central Vacuum, Chandelier, Closet Organizers, Crown Molding, Granite Counters, High Ceilings, No Animal Home, No Smoking Home, Open Floorplan, Pantry, Recessed Lighting, See Remarks
Heating Forced Air, Natural Gas
Cooling Central Air
Flooring Carpet, Hardwood, Tile
Fireplaces Number 1
Fireplaces Type Gas, Great Room
Appliance Dishwasher, Gas Stove, Refrigerator, Washer/Dryer
Laundry Main Level
Exterior
Parking Features Aggregate, Double Garage Detached
Garage Spaces 2.0
Garage Description Aggregate, Double Garage Detached
Fence None
Community Features Fishing, Lake
Utilities Available Electricity Connected
Roof Type Asphalt Shingle
Porch Deck, Rear Porch
Exposure N
Total Parking Spaces 10
Building
Lot Description Yard Drainage, See Remarks, Subdivided, Treed
Building Description Concrete,Wood Frame, 48x80 Shop (not insulated)
Foundation Poured Concrete
Sewer Mound Septic
Water Cistern
Architectural Style Acreage with Residence, Bungalow
Level or Stories One
Structure Type Concrete,Wood Frame
Others
Restrictions None Known
Tax ID 57149573
Ownership Private
Read Less



