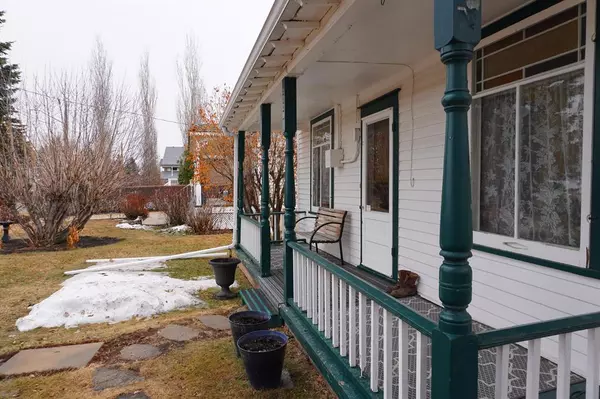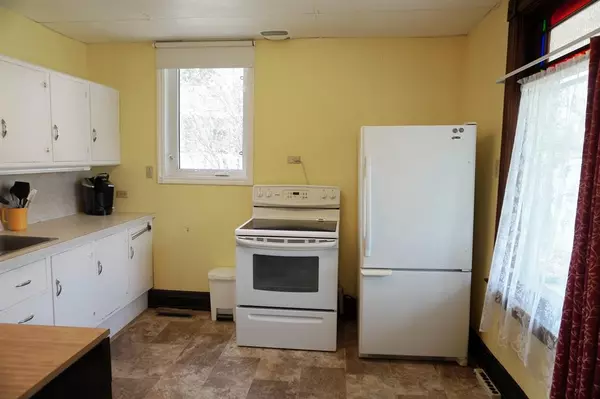For more information regarding the value of a property, please contact us for a free consultation.
5329 52 AVE Lacombe, AB T4L 1J9
Want to know what your home might be worth? Contact us for a FREE valuation!

Our team is ready to help you sell your home for the highest possible price ASAP
Key Details
Sold Price $195,000
Property Type Single Family Home
Sub Type Detached
Listing Status Sold
Purchase Type For Sale
Square Footage 1,066 sqft
Price per Sqft $182
Subdivision Downtown Lacombe
MLS® Listing ID A2041612
Sold Date 05/25/23
Style 1 and Half Storey
Bedrooms 4
Full Baths 1
Originating Board Central Alberta
Year Built 1904
Annual Tax Amount $2,566
Tax Year 2022
Lot Size 0.275 Acres
Acres 0.28
Property Description
This quaint generational home is filled with character & charm. Ideal for a buyer who appreciates history. Built in 1904, this home has some life left in it. Here are just a few of the cute features you'll find upon entering; a cozy kitchen that overlooks the covered front porch. Stain-glass windows, solid wood doorways, original hardwood floors & a hide-away pantry. The bright & spacious living room addition was added in 2006, along with a gas stove, vinyl windows & garden doors. The basement is partially finished, offering plenty of space to create a family room, office & storage areas. Furnace & ducts have been updated. Centrally located, this home sits on an oversized 50 x 240 lot. Zoning is R4, making this an excellent investment for future development & income earning. Potential land use: Multi-unit dwellings up to 6 units, Bed & Breakfast, Care Residence or Daycare. A fantastic opportunity! Interior photos will be available on May 1st.
Location
Province AB
County Lacombe
Zoning R4
Direction N
Rooms
Basement Full, Partially Finished
Interior
Interior Features No Animal Home, No Smoking Home
Heating Forced Air, Natural Gas
Cooling None
Flooring Ceramic Tile, Hardwood, Linoleum
Fireplaces Number 1
Fireplaces Type Free Standing, Gas, Living Room
Appliance Dryer, Electric Stove, Freezer, Portable Dishwasher, Refrigerator, Washer
Laundry In Basement
Exterior
Parking Features RV Access/Parking
Garage Description RV Access/Parking
Fence Partial
Community Features Park, Playground, Pool, Schools Nearby
Roof Type Asphalt Shingle
Porch Front Porch
Lot Frontage 50.0
Total Parking Spaces 4
Building
Lot Description Back Lane, Back Yard, Landscaped, See Remarks
Foundation Block
Architectural Style 1 and Half Storey
Level or Stories One and One Half
Structure Type Wood Frame
Others
Restrictions None Known
Tax ID 79418504
Ownership Private
Read Less



